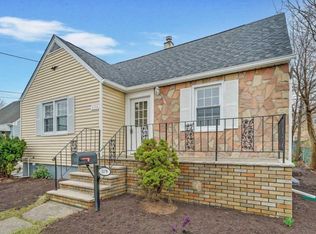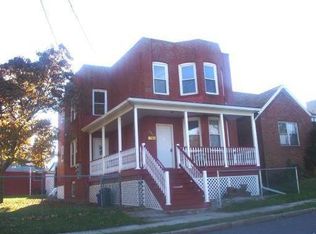Sold for $470,000 on 12/20/24
$470,000
383 Summit Ave, Perth Amboy, NJ 08861
4beds
1,432sqft
Single Family Residence
Built in 1957
5,000.69 Square Feet Lot
$490,800 Zestimate®
$328/sqft
$3,119 Estimated rent
Home value
$490,800
$447,000 - $540,000
$3,119/mo
Zestimate® history
Loading...
Owner options
Explore your selling options
What's special
Perfect starter home! Tucked behind a white picket fence on a large corner lot of a quiet street is this 4 bedroom, 2 full bath expanded cape cod style home with full unfinished walk-out basement. Bright and welcoming living room leads to the renovated and expanded eat-in kitchen. Large white cabinetry, black granite countertops and stainless steel appliances with separate eating area in the back. 2 larger bedrooms and updated bathroom with oversized gray tile on floor, walls and tub surround with matching gray tub/shower and a white single vanity & linen closet for extra storage. Newer laminate flooring throughout the first level and recessed lights in the living room and kitchen. Upstairs, 2 additional bedrooms and a full bathroom with shower stall. Full unfinished basement with tons of potential to add a lot of extra living space. Laundry, utilities and plenty of storage in this walkout basement. Fully fenced private backyard oasis with huge paver patio, newer above ground pool plus concrete driveway with automatic gate for rare off-street parking! Newer hotwater heater. Easy access to the GS Parkway and close to bus and train.
Zillow last checked: 8 hours ago
Listing updated: December 20, 2024 at 12:32pm
Listed by:
AMANDA MOHR,
EXP REALTY, LLC 866-201-6210
Source: All Jersey MLS,MLS#: 2505921R
Facts & features
Interior
Bedrooms & bathrooms
- Bedrooms: 4
- Bathrooms: 2
- Full bathrooms: 2
Primary bedroom
- Features: 1st Floor
- Level: First
Kitchen
- Features: Granite/Corian Countertops, Eat-in Kitchen, Separate Dining Area
Basement
- Area: 0
Heating
- Baseboard, Radiators-Steam
Cooling
- Wall Unit(s), Window Unit(s)
Appliances
- Included: Dishwasher, Dryer, Gas Range/Oven, Microwave, Refrigerator, Washer, Gas Water Heater
Features
- Entrance Foyer, 2 Bedrooms, Kitchen, Living Room, Bath Main, Bath Full, Storage, None
- Flooring: Carpet, Ceramic Tile, Laminate
- Basement: Full, Exterior Entry, Storage Space, Interior Entry, Utility Room, Laundry Facilities
- Has fireplace: No
Interior area
- Total structure area: 1,432
- Total interior livable area: 1,432 sqft
Property
Parking
- Parking features: 1 Car Width, Concrete, Driveway
- Has uncovered spaces: Yes
Features
- Levels: Two
- Stories: 2
- Patio & porch: Porch, Patio
- Exterior features: Open Porch(es), Patio, Sidewalk, Fencing/Wall, Yard
- Pool features: Above Ground
- Fencing: Fencing/Wall
Lot
- Size: 5,000 sqft
- Dimensions: 100.00 x 50.00
- Features: Near Shopping, Near Train, Near Public Transit
Details
- Parcel number: 1600437000000035
- Zoning: R-50
Construction
Type & style
- Home type: SingleFamily
- Architectural style: Cape Cod
- Property subtype: Single Family Residence
Materials
- Roof: Asphalt
Condition
- Year built: 1957
Utilities & green energy
- Gas: Natural Gas
- Sewer: Public Sewer
- Water: Public
- Utilities for property: Electricity Connected, Natural Gas Connected
Community & neighborhood
Community
- Community features: Sidewalks
Location
- Region: Perth Amboy
Other
Other facts
- Ownership: Fee Simple
Price history
| Date | Event | Price |
|---|---|---|
| 12/20/2024 | Sold | $470,000-1.1%$328/sqft |
Source: | ||
| 11/15/2024 | Pending sale | $475,000$332/sqft |
Source: | ||
| 11/15/2024 | Contingent | $475,000$332/sqft |
Source: | ||
| 11/15/2024 | Price change | $475,000+10.7%$332/sqft |
Source: | ||
| 11/7/2024 | Listed for sale | $429,000+47.9%$300/sqft |
Source: | ||
Public tax history
| Year | Property taxes | Tax assessment |
|---|---|---|
| 2024 | $7,859 +0.2% | $260,500 |
| 2023 | $7,844 +1.2% | $260,500 |
| 2022 | $7,750 -0.1% | $260,500 |
Find assessor info on the county website
Neighborhood: 08861
Nearby schools
GreatSchools rating
- 5/10Samuel E Shull Middle SchoolGrades: 5-8Distance: 0.6 mi
- 1/10Perth Amboy High SchoolGrades: 9-12Distance: 0.4 mi
- 3/10James J. Flynn Elementary SchoolGrades: K-4Distance: 0.8 mi
Get a cash offer in 3 minutes
Find out how much your home could sell for in as little as 3 minutes with a no-obligation cash offer.
Estimated market value
$490,800
Get a cash offer in 3 minutes
Find out how much your home could sell for in as little as 3 minutes with a no-obligation cash offer.
Estimated market value
$490,800

