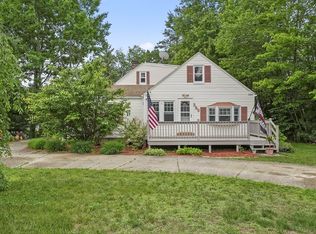Sold for $400,000
$400,000
383 State Rd, Baldwinville, MA 01436
3beds
1,881sqft
Single Family Residence
Built in 1907
1 Acres Lot
$422,700 Zestimate®
$213/sqft
$3,247 Estimated rent
Home value
$422,700
$389,000 - $457,000
$3,247/mo
Zestimate® history
Loading...
Owner options
Explore your selling options
What's special
Something for everyone is found in this home! There are extra spaces for remote working and play, a huge family room with a gas stove for those cold winter nights, first floor bedroom, a large eat-in kitchen open to a formal dining room, a heated front entry porch, and a patio with a screen room to enjoy summer nights! The oversize garage offers heat, space for a workshop or storage, a greenhouse off the back, and a large room above complete with a bar and pool table! The one acre lot offers a variety of fruit trees and berries, garden space, and a swingset. There are solar panels to heat the hot water, and both town water and a well for outdoor watering. Currently the home is serviced by a septic system but will be connected to town sewer by closing.
Zillow last checked: 8 hours ago
Listing updated: June 11, 2024 at 12:18pm
Listed by:
Brenda Cormier 978-621-4727,
RE/MAX Vision 978-847-0800
Bought with:
Maria Christina Wichert
REMAX Connections - Belchertown
Source: MLS PIN,MLS#: 73222817
Facts & features
Interior
Bedrooms & bathrooms
- Bedrooms: 3
- Bathrooms: 2
- Full bathrooms: 1
- 1/2 bathrooms: 1
- Main level bedrooms: 1
Primary bedroom
- Features: Closet, Flooring - Hardwood
- Level: Main,First
- Area: 187
- Dimensions: 17 x 11
Bedroom 2
- Features: Closet, Flooring - Wall to Wall Carpet, Lighting - Overhead
- Level: Second
- Area: 154
- Dimensions: 14 x 11
Bedroom 3
- Features: Bathroom - Half, Walk-In Closet(s), Flooring - Wall to Wall Carpet, Lighting - Overhead
- Level: Second
- Area: 121
- Dimensions: 11 x 11
Primary bathroom
- Features: No
Bathroom 1
- Features: Bathroom - Full
- Level: First
Bathroom 2
- Features: Bathroom - Half
- Level: Second
Dining room
- Features: Flooring - Hardwood
- Level: First
- Area: 121
- Dimensions: 11 x 11
Kitchen
- Features: Flooring - Vinyl, Dining Area, Exterior Access, Recessed Lighting
- Level: First
- Area: 220
- Dimensions: 20 x 11
Living room
- Features: Ceiling Fan(s), Vaulted Ceiling(s), Exterior Access, Gas Stove, Flooring - Concrete
- Level: First
- Area: 480
- Dimensions: 32 x 15
Heating
- Baseboard, Oil, Other
Cooling
- Other
Appliances
- Included: Water Heater, Solar Hot Water, Range, Dishwasher, Microwave, Refrigerator, Freezer, Washer, Dryer, Range Hood
Features
- Flooring: Wood, Tile, Vinyl, Carpet, Laminate
- Basement: Full,Interior Entry,Concrete
- Has fireplace: No
Interior area
- Total structure area: 1,881
- Total interior livable area: 1,881 sqft
Property
Parking
- Total spaces: 6
- Parking features: Detached, Heated Garage, Storage, Workshop in Garage, Off Street
- Garage spaces: 2
- Uncovered spaces: 4
Features
- Patio & porch: Patio
- Exterior features: Patio, Storage, Greenhouse, Fruit Trees, Garden
Lot
- Size: 1 Acres
- Features: Other
Details
- Additional structures: Greenhouse
- Parcel number: 3985801
- Zoning: R
Construction
Type & style
- Home type: SingleFamily
- Architectural style: Bungalow
- Property subtype: Single Family Residence
Materials
- Frame
- Foundation: Concrete Perimeter
- Roof: Shingle,Rubber
Condition
- Year built: 1907
Utilities & green energy
- Electric: Circuit Breakers
- Sewer: Public Sewer, Other
- Water: Public, Other
Community & neighborhood
Location
- Region: Baldwinville
- Subdivision: Otter River
Other
Other facts
- Road surface type: Paved
Price history
| Date | Event | Price |
|---|---|---|
| 6/10/2024 | Sold | $400,000+5.3%$213/sqft |
Source: MLS PIN #73222817 Report a problem | ||
| 4/11/2024 | Listed for sale | $379,900$202/sqft |
Source: MLS PIN #73222817 Report a problem | ||
Public tax history
| Year | Property taxes | Tax assessment |
|---|---|---|
| 2025 | $4,210 +10.2% | $347,400 +14.6% |
| 2024 | $3,819 -2.5% | $303,100 |
| 2023 | $3,916 +4.9% | $303,100 +23.7% |
Find assessor info on the county website
Neighborhood: 01436
Nearby schools
GreatSchools rating
- 2/10Templeton CenterGrades: PK-4Distance: 1.7 mi
- 4/10Narragansett Regional High SchoolGrades: 8-12Distance: 1.8 mi
- 5/10Narragansett Middle SchoolGrades: 5-7Distance: 1.8 mi
Schools provided by the listing agent
- Elementary: Templeton
- Middle: Narragansett
- High: Narragansett
Source: MLS PIN. This data may not be complete. We recommend contacting the local school district to confirm school assignments for this home.
Get a cash offer in 3 minutes
Find out how much your home could sell for in as little as 3 minutes with a no-obligation cash offer.
Estimated market value$422,700
Get a cash offer in 3 minutes
Find out how much your home could sell for in as little as 3 minutes with a no-obligation cash offer.
Estimated market value
$422,700
