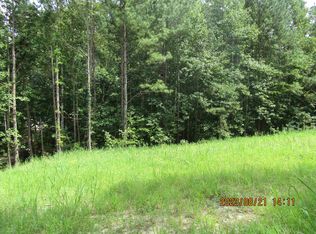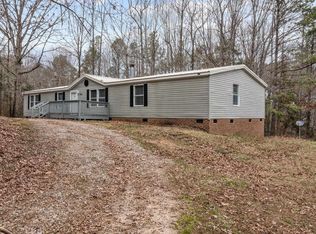Back on Market! Well maintained home w/community path to the water. Large living & dining room, family room w/gas log fireplace open to kitchen/breakfast area equipped with electric range, hood, DW & refrigerator. Split bedroom plan, master w/WI closet, bath w/garden tub, separate shower, double sink vanity, lots of cabinets,plus adjoining room/office; 2 other bedrooms w/closets, extra room w/closet, sep laundry room; Relax on the back screened porch or front deck, 2 outbuildings, alarm
This property is off market, which means it's not currently listed for sale or rent on Zillow. This may be different from what's available on other websites or public sources.

