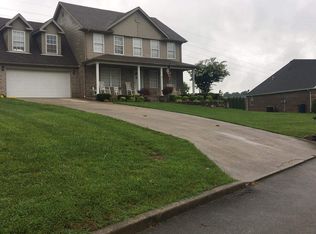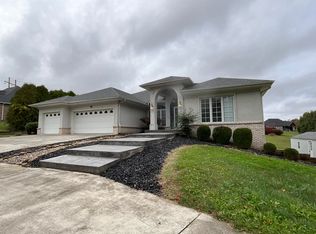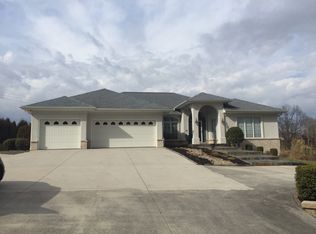This beautiful, contemporary ranch home located in the always sought after Twin Lakes subdivision, has been updated in fresh new colors and hardwood floors recently refinished that look amazing! Immediate possession is available as the new owner is relocating with a new job and has priced this home to sell. The many features include: split floor plan, private master suite with huge closet, vaulted ceilings in great room, adorable breakfast nook, beautifully landscaped and gorgeous back yard...PLUS a 4th bedroom upstairs with full bath that could easily be used as a private home office, a family/rec room, or a super sized playroom. Located just minutes from everything!! The seller has recently replaced the heat pump as well as roof shingles so these high cost items have already been taken care of and are almost brand new. Call for an appointment, it won't last long!
This property is off market, which means it's not currently listed for sale or rent on Zillow. This may be different from what's available on other websites or public sources.


