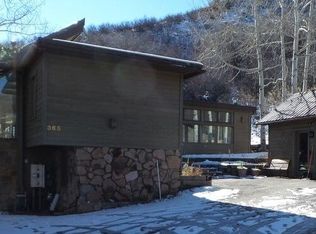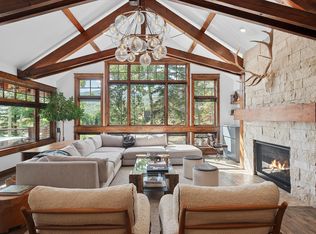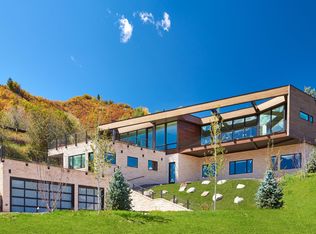This is your chance to own a newly constructed home in Melton Ranch that is located on the Shuttle Route, minutes from world class-skiing, shopping and the new Base Village. This 5 bedroom, 4.5 bathroom home with an additional office has been completely re-built inside and out and is situated on a very private lot surrounded by hundreds of BLM acres for hiking and biking. The views from this home are simply amazing, looking out over the Snowmass Golf Course with Aspen Mountain and the Continental Divide as a backdrop. You will not find a home of this quality, with the conveniences and privacy it offers, anywhere near this price range. Call the listing broker for more details.
This property is off market, which means it's not currently listed for sale or rent on Zillow. This may be different from what's available on other websites or public sources.


