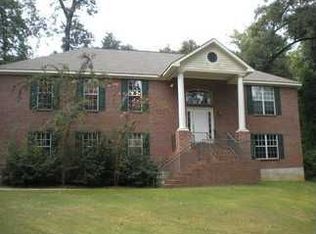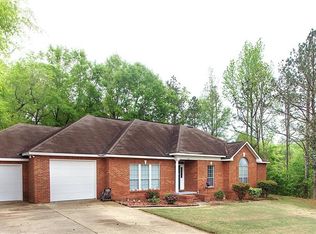Sold for $348,000 on 11/10/25
$348,000
383 Sally Ridge Rd, Prattville, AL 36067
6beds
3,136sqft
SingleFamily
Built in 2004
1.36 Acres Lot
$352,000 Zestimate®
$111/sqft
$2,540 Estimated rent
Home value
$352,000
$246,000 - $500,000
$2,540/mo
Zestimate® history
Loading...
Owner options
Explore your selling options
What's special
IMPRESSIVE 6 bedroom, 3 bath home on a BEAUTIFUL Wooded 1.36 acre lot in Hidden Creek! YES! Creek Does Run thru this FABULOUS Lot! You will find over 3130 square feet of living space. The home has been freshly painted so nothing to do but move in! The privacy is a great feature but only a short walk to Historic Downtown Prattville.This Wonderful home is in Pristine Condition inside and out! When you enter go up a few stairs to main living area, and downstairs to another amazing living area. The greatroom has a fireplace and is open to formal dining room and Large Kitchen with plenty of cabinetry,new stainless appliances, granite countertops ,built-in desk, and center island can seat several people! Main bedroom is very large with a spa like jetted tub, separate shower, double vanities, and very LARGE Walk-in closet! There are two more bedrooms and a bath on main level. As you go down a few stairs, you will see another FABULOUS greatroom with a fireplace and 3 more bedrooms and large bath! AMAZING Space!!! Main level has trey ceilings in every room which adds to the comfortable spacious feel. A rare find in a home this size, PLANTATION Shutters thru out. Parking will be on problem with the Over-sized Garage and parking pad for 4 plus cars, Privacy All Around! WONDERFUL Screened-in Deck off the Kitchen overlooks your own Private Forest! Below the deck is a nice covered patio! An underground sprinkler system to help keep your lawn green... All this plus 1.36 acres and your own "Hidden" Creek! This is a Fannie Mae HomePath property.
Facts & features
Interior
Bedrooms & bathrooms
- Bedrooms: 6
- Bathrooms: 3
- Full bathrooms: 3
Heating
- Forced air, Electric, Gas
Cooling
- Central
Appliances
- Included: Dishwasher, Microwave, Range / Oven
- Laundry: Washer Hookup, Dryer Connection
Features
- Jetted Tub, Breakfast Bar, Double Vanity, Attic Storage, Walk-In Closet(s), High Ceilings, Cable, Dryer Connection, Separate Shower, Ceiling(s) Trey, High Speed Internet, Cable TV Access Available, Cable TV Available, Smoke/Fire Alarm, Washer Connection, Double Paned Windows, Storm Doors, LinenCloset/ClothesHamper, Insulated Doors, Window Treatments All Remain, Plantation Shutters, Work Island
- Flooring: Tile, Carpet, Hardwood, Linoleum / Vinyl
- Doors: Insulated Doors, Storm Door(s)
- Windows: Plantation Shutters, Window Treatments
- Basement: Unfinished
- Has fireplace: Yes
- Fireplace features: 2 or More
Interior area
- Structure area source: Tax Records
- Total interior livable area: 3,136 sqft
Property
Parking
- Total spaces: 2
- Parking features: Garage - Attached
Features
- Patio & porch: Deck, Covered
- Exterior features: Vinyl, Brick, Metal
Lot
- Size: 1.36 Acres
- Features: Corner Lot, Cul-de-Sac
- Topography: Rolling
Details
- Additional structures: Storage
- Parcel number: 1904174000001004
Construction
Type & style
- Home type: SingleFamily
Materials
- Wood
- Foundation: Slab
- Roof: Asphalt
Condition
- Year built: 2004
Utilities & green energy
- Gas: Natural Gas
- Sewer: Public Sewer
- Water: Public
- Utilities for property: Cable Available, Natural Gas Connected, Electricity Connected, Electricity Available, Natural Gas Available, Water Available, Cable Connected, Sewer Available, High Speed Internet
Green energy
- Energy efficient items: Double Paned Windows, Storm Doors, Insulated Doors
Community & neighborhood
Security
- Security features: Fire Alarm
Location
- Region: Prattville
Other
Other facts
- Flooring: Wood, Carpet, Tile, Vinyl/Linoleum
- Sewer: Public Sewer
- WaterSource: Public
- Topography: Rolling
- Appliances: Dishwasher, Microwave, Electric Range, Gas Water Heater, Plumbed For Ice Maker
- FireplaceYN: true
- GarageYN: true
- AttachedGarageYN: true
- InteriorFeatures: Jetted Tub, Breakfast Bar, Double Vanity, Attic Storage, Walk-In Closet(s), High Ceilings, Cable, Dryer Connection, Separate Shower, Ceiling(s) Trey, High Speed Internet, Cable TV Access Available, Cable TV Available, Smoke/Fire Alarm, Washer Connection, Double Paned Windows, Storm Doors, LinenCloset/ClothesHamper, Insulated Doors, Window Treatments All Remain, Plantation Shutters, Work Island
- ExteriorFeatures: Deck, Mature Trees, Storage-Attached, Porch-Covered, Patio-Covered, Sprinkler System Underground
- HeatingYN: true
- Utilities: Cable Available, Natural Gas Connected, Electricity Connected, Electricity Available, Natural Gas Available, Water Available, Cable Connected, Sewer Available, High Speed Internet
- PatioAndPorchFeatures: Deck, Covered
- CoolingYN: true
- Heating: Natural Gas, 2 or More Units
- Basement: Slab
- FoundationDetails: Slab
- RoomsTotal: 15
- ConstructionMaterials: Vinyl Siding, Brick, Vinyl/Metal Trim
- LotFeatures: Corner Lot, Cul-de-Sac
- ElectricOnPropertyYN: True
- Gas: Natural Gas
- CoveredSpaces: 2
- BuildingAreaSource: Tax Records
- YearBuiltSource: Assessor
- StoriesTotal: 2 Story
- LivingAreaSource: Tax Records
- DoorFeatures: Insulated Doors, Storm Door(s)
- NumberOfPads: 4
- WindowFeatures: Plantation Shutters, Window Treatments
- FireplaceFeatures: 2 or More
- CurrentUse: Residential
- StructureType: Residential
- Cooling: Central Air, Ceiling Fan(s), Multi Units
- LaundryFeatures: Washer Hookup, Dryer Connection
- OtherStructures: Storage
- SecurityFeatures: Fire Alarm
- ParkingFeatures: Garage Attached, Parking Pad
- GreenEnergyEfficient: Double Paned Windows, Storm Doors, Insulated Doors
- MlsStatus: Contingent
Price history
| Date | Event | Price |
|---|---|---|
| 11/10/2025 | Sold | $348,000-5.9%$111/sqft |
Source: Public Record Report a problem | ||
| 10/16/2025 | Contingent | $369,900$118/sqft |
Source: | ||
| 7/25/2025 | Price change | $369,900-1.4%$118/sqft |
Source: | ||
| 6/3/2025 | Listed for sale | $375,000$120/sqft |
Source: | ||
| 4/15/2025 | Contingent | $375,000$120/sqft |
Source: MAAR #561852 Report a problem | ||
Public tax history
| Year | Property taxes | Tax assessment |
|---|---|---|
| 2024 | $1,009 +10% | $33,860 +9.6% |
| 2023 | $917 +2.4% | $30,900 +2.3% |
| 2022 | $895 -50% | $30,200 -47.8% |
Find assessor info on the county website
Neighborhood: 36067
Nearby schools
GreatSchools rating
- 10/10Prattville Primary SchoolGrades: PK,1-2Distance: 0.8 mi
- 9/10Prattville Jr High SchoolGrades: 7-8Distance: 2.3 mi
- 5/10Prattville High SchoolGrades: 9-12Distance: 3.3 mi
Schools provided by the listing agent
- Elementary: Prattville Elementary School
- Middle: Prattville Junior High School/
- High: Prattville High School
Source: The MLS. This data may not be complete. We recommend contacting the local school district to confirm school assignments for this home.

Get pre-qualified for a loan
At Zillow Home Loans, we can pre-qualify you in as little as 5 minutes with no impact to your credit score.An equal housing lender. NMLS #10287.

