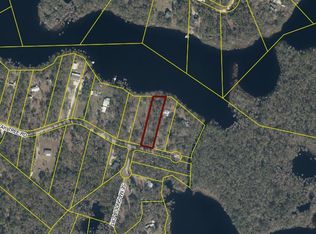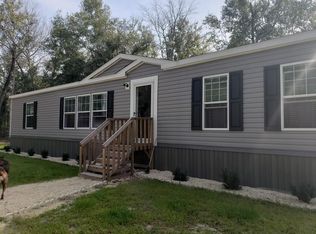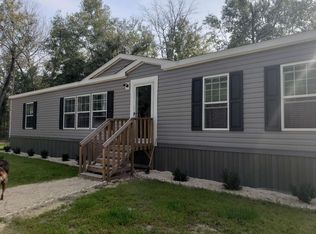Retire at Lake Picket. Enjoy this beautiful well maintained 3 bedroom 2 bath manufactured home with a lake view. New dock built 2 years ago, with electric. New metal roof in 2017. New HVAC 2019. Updated LED lights throughout the home and porches. New ceilings on the front and back porch. Peaceful neighborhood. 3 fenced in areas, one is for the dogs to come in and out, the 2nd area is for the chickens and the 3rd area has the planted fruit trees. Lemon, Lime, Pears (hard and soft), mulberries and some grapevines. Park your boat at your dock and go out in the lake and watch the sunset This is a must see!!!
This property is off market, which means it's not currently listed for sale or rent on Zillow. This may be different from what's available on other websites or public sources.


