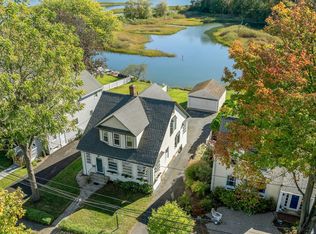Sold for $1,351,204 on 08/07/23
$1,351,204
383 Riverside Drive, Fairfield, CT 06824
3beds
2,482sqft
Single Family Residence
Built in 1939
0.55 Acres Lot
$1,604,800 Zestimate®
$544/sqft
$8,186 Estimated rent
Home value
$1,604,800
$1.48M - $1.77M
$8,186/mo
Zestimate® history
Loading...
Owner options
Explore your selling options
What's special
LOCATION! LOCATION! LOCATION! In the desirable Beach Area of Fairfield. This updated almost 2500 sq ft Colonial with refinished hardwood flooring freshly painted white is ready for your personal touch! Great open flexible flowing floor plan, 3 bedrooms plus first floor office and second floor flex space. Many updates made in 2021-2022, including kitchen with Quartzite counters and all new appliances, updated bathrooms, new roof, new windows, interior and exterior paint! Beautiful large 0.55 acre yard with room to expand which backs with beautiful view to the Ash Creek/Riverside Drive Open Space and an adjacent to the Fairfield Marina with easy walk to Jennings Beach. The lot gently slopes to the water and the house sits high avoiding flood insurance (the house did not flood during Hurricane Sandy). Great room with water views, living room with relined wood burning fireplace, large master bedroom suite with walk in closet, full bath, and balcony with water views. The updated kitchen has a large island and coffee bar. Full basement and central air (one AC unit replaced in 2022). Outside there is an outdoor shower, large oversized garage with staircase up to additional storage and attached storage shed in back. Patio overlooking water and beautiful gardens. Convenient to Fairfield town, beaches, I95 & train. Don’t miss this wonderful opportunity! ***Asking for offers by Tuesday 5/30 @5:00.
Zillow last checked: 8 hours ago
Listing updated: July 09, 2024 at 08:18pm
Listed by:
Kelly Higgins Team,
Jeanne Bracken 203-981-4114,
Coldwell Banker Realty 203-254-7100
Bought with:
Michael Mombello, RES.0807331
Compass Connecticut, LLC
Source: Smart MLS,MLS#: 170569481
Facts & features
Interior
Bedrooms & bathrooms
- Bedrooms: 3
- Bathrooms: 3
- Full bathrooms: 3
Primary bedroom
- Features: Balcony/Deck, Built-in Features, Full Bath, Hardwood Floor, Marble Floor, Walk-In Closet(s)
- Level: Upper
- Area: 288 Square Feet
- Dimensions: 12 x 24
Bedroom
- Features: Hardwood Floor
- Level: Main
- Area: 120 Square Feet
- Dimensions: 10 x 12
Bedroom
- Features: Hardwood Floor
- Level: Upper
- Area: 143 Square Feet
- Dimensions: 11 x 13
Bedroom
- Features: Full Bath, Hardwood Floor, Marble Floor, Tub w/Shower
- Level: Upper
- Area: 170 Square Feet
- Dimensions: 10 x 17
Dining room
- Features: Hardwood Floor
- Level: Main
- Area: 240 Square Feet
- Dimensions: 10 x 24
Family room
- Features: Hardwood Floor
- Level: Upper
- Area: 253 Square Feet
- Dimensions: 11 x 23
Kitchen
- Features: Hardwood Floor, Kitchen Island, Sliders
- Level: Main
- Area: 171 Square Feet
- Dimensions: 9 x 19
Living room
- Features: Fireplace, Hardwood Floor
- Level: Main
- Area: 209 Square Feet
- Dimensions: 11 x 19
Office
- Features: Hardwood Floor
- Level: Upper
- Area: 170 Square Feet
- Dimensions: 10 x 17
Heating
- Baseboard, Forced Air, Zoned, Oil
Cooling
- Central Air
Appliances
- Included: Cooktop, Oven, Microwave, Refrigerator, Dishwasher, Washer, Dryer, Water Heater
- Laundry: Main Level
Features
- Windows: Thermopane Windows
- Basement: Full,Unfinished,Storage Space
- Attic: Walk-up
- Number of fireplaces: 1
Interior area
- Total structure area: 2,482
- Total interior livable area: 2,482 sqft
- Finished area above ground: 2,482
Property
Parking
- Total spaces: 2
- Parking features: Detached, Private
- Garage spaces: 2
- Has uncovered spaces: Yes
Features
- Patio & porch: Deck
- Exterior features: Balcony
- Has view: Yes
- View description: Water
- Has water view: Yes
- Water view: Water
- Waterfront features: Waterfront, Beach, Walk to Water
Lot
- Size: 0.55 Acres
- Features: Level, Landscaped
Details
- Additional structures: Shed(s)
- Parcel number: 127004
- Zoning: A
Construction
Type & style
- Home type: SingleFamily
- Architectural style: Colonial
- Property subtype: Single Family Residence
Materials
- Wood Siding
- Foundation: Concrete Perimeter
- Roof: Asphalt
Condition
- New construction: No
- Year built: 1939
Utilities & green energy
- Sewer: Public Sewer
- Water: Public
Green energy
- Energy efficient items: Windows
Community & neighborhood
Community
- Community features: Golf, Library, Playground, Public Rec Facilities, Shopping/Mall, Tennis Court(s)
Location
- Region: Fairfield
- Subdivision: Beach
Price history
| Date | Event | Price |
|---|---|---|
| 8/7/2023 | Sold | $1,351,204+8.1%$544/sqft |
Source: | ||
| 7/25/2023 | Pending sale | $1,250,000$504/sqft |
Source: | ||
| 5/25/2023 | Listed for sale | $1,250,000+71.5%$504/sqft |
Source: | ||
| 9/15/2017 | Sold | $729,000-3.4%$294/sqft |
Source: | ||
| 7/13/2017 | Listed for sale | $754,900+221.2%$304/sqft |
Source: Coldwell Banker Residential Brokerage - Fairfield Office #99193225 Report a problem | ||
Public tax history
| Year | Property taxes | Tax assessment |
|---|---|---|
| 2025 | $15,964 +1.8% | $562,310 |
| 2024 | $15,688 +15.7% | $562,310 +14.1% |
| 2023 | $13,561 +1% | $492,940 |
Find assessor info on the county website
Neighborhood: 06824
Nearby schools
GreatSchools rating
- 9/10Sherman SchoolGrades: K-5Distance: 0.8 mi
- 8/10Roger Ludlowe Middle SchoolGrades: 6-8Distance: 1.3 mi
- 9/10Fairfield Ludlowe High SchoolGrades: 9-12Distance: 1.3 mi
Schools provided by the listing agent
- Elementary: Roger Sherman
- Middle: Roger Ludlowe
- High: Fairfield Ludlowe
Source: Smart MLS. This data may not be complete. We recommend contacting the local school district to confirm school assignments for this home.

Get pre-qualified for a loan
At Zillow Home Loans, we can pre-qualify you in as little as 5 minutes with no impact to your credit score.An equal housing lender. NMLS #10287.
Sell for more on Zillow
Get a free Zillow Showcase℠ listing and you could sell for .
$1,604,800
2% more+ $32,096
With Zillow Showcase(estimated)
$1,636,896