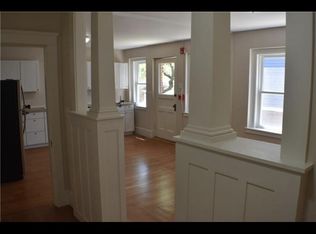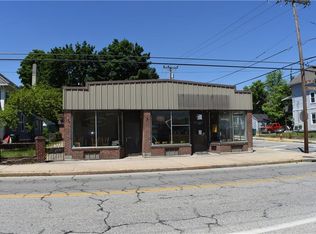Sold for $350,000
$350,000
383 Providence St, Woonsocket, RI 02895
3beds
1,432sqft
Single Family Residence
Built in 1880
6,342.34 Square Feet Lot
$355,700 Zestimate®
$244/sqft
$2,372 Estimated rent
Home value
$355,700
$331,000 - $381,000
$2,372/mo
Zestimate® history
Loading...
Owner options
Explore your selling options
What's special
Beautiful, recently renovated 3 to 4 bedroom, 1 bath Queen Anne Victorian with lots of New England charm inside and out, including lost art hardwood floors as well as beautiful intricately designed pressed tin ceilings. This home also has a rear enclosed porch, a separately zoned unfinished heated basement that was used as a workshop and was upgraded with a separate electric panel. Gas heat and gas cooking hookup. The living room has an antique Nashua wood stove to keep you warm in the winter and help reduce your energy cost. Re-surfaced driveway with room for 4 cars. The home is located in the Globe District of Woonsocket with easy highway access, 20 minutes to Providence and 1 hour to Boston. Take advantage of this great opportunity! Seller is offering a $1,600 total credit toward the buyer's appliance purchases. .
Zillow last checked: 8 hours ago
Listing updated: September 02, 2025 at 01:14pm
Listed by:
Thomas Piantadosi 401-578-8071,
RE/MAX Town & Country
Bought with:
The Infinity Group
Compass
Source: StateWide MLS RI,MLS#: 1374240
Facts & features
Interior
Bedrooms & bathrooms
- Bedrooms: 3
- Bathrooms: 1
- Full bathrooms: 1
Primary bedroom
- Level: Second
- Area: 196 Square Feet
- Dimensions: 14
Bathroom
- Level: First
- Area: 50 Square Feet
- Dimensions: 10
Other
- Level: Second
- Area: 182 Square Feet
- Dimensions: 14
Other
- Level: Second
- Area: 121 Square Feet
- Dimensions: 11
Dining room
- Level: First
- Area: 156 Square Feet
- Dimensions: 13
Other
- Level: First
Kitchen
- Level: First
- Area: 156 Square Feet
- Dimensions: 13
Living room
- Level: First
- Area: 176 Square Feet
- Dimensions: 16
Office
- Level: First
- Area: 169 Square Feet
- Dimensions: 13
Porch
- Level: First
- Area: 108 Square Feet
- Dimensions: 18
Heating
- Natural Gas, Wood, Baseboard, Central, Forced Water
Cooling
- None
Appliances
- Included: Gas Water Heater, Dryer, Exhaust Fan, Microwave, Washer
Features
- Plumbing (Mixed), Insulation (Unknown)
- Flooring: Ceramic Tile, Hardwood, Laminate, Carpet
- Basement: Full,Interior Entry,Unfinished,Laundry
- Attic: Attic Storage
- Has fireplace: No
- Fireplace features: None
Interior area
- Total structure area: 1,432
- Total interior livable area: 1,432 sqft
- Finished area above ground: 1,432
- Finished area below ground: 0
Property
Parking
- Total spaces: 4
- Parking features: No Garage, Driveway
- Has uncovered spaces: Yes
Lot
- Size: 6,342 sqft
- Features: Sidewalks
Details
- Additional structures: Outbuilding
- Parcel number: WOONM10HL136U2
- Special conditions: Conventional/Market Value
- Other equipment: Wood Stove
Construction
Type & style
- Home type: SingleFamily
- Architectural style: Victorian
- Property subtype: Single Family Residence
Materials
- Clapboard, Wood
- Foundation: Stone
Condition
- New construction: No
- Year built: 1880
Utilities & green energy
- Electric: 100 Amp Service, Circuit Breakers
- Utilities for property: Sewer Connected, Water Connected
Community & neighborhood
Community
- Community features: Near Public Transport, Commuter Bus, Highway Access, Hospital, Public School, Restaurants, Schools, Near Shopping
Location
- Region: Woonsocket
- Subdivision: Globe
Price history
| Date | Event | Price |
|---|---|---|
| 3/26/2025 | Sold | $350,000+1.5%$244/sqft |
Source: | ||
| 3/6/2025 | Pending sale | $344,900$241/sqft |
Source: | ||
| 3/3/2025 | Listed for sale | $344,900$241/sqft |
Source: | ||
| 2/4/2025 | Pending sale | $344,900$241/sqft |
Source: | ||
| 1/27/2025 | Price change | $344,900-1.4%$241/sqft |
Source: | ||
Public tax history
| Year | Property taxes | Tax assessment |
|---|---|---|
| 2025 | $3,737 | $257,000 |
| 2024 | $3,737 +4% | $257,000 |
| 2023 | $3,593 | $257,000 |
Find assessor info on the county website
Neighborhood: Globe District
Nearby schools
GreatSchools rating
- 1/10Globe Park SchoolGrades: PK-5Distance: 0.3 mi
- 3/10Woonsocket Middle @ Villa NovaGrades: 6-8Distance: 1.4 mi
- NAWoonsocket Career An Tech CenterGrades: 9-12Distance: 2 mi

Get pre-qualified for a loan
At Zillow Home Loans, we can pre-qualify you in as little as 5 minutes with no impact to your credit score.An equal housing lender. NMLS #10287.

