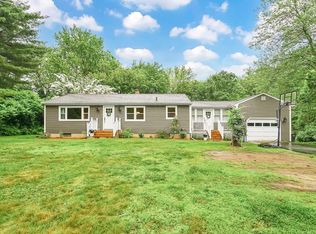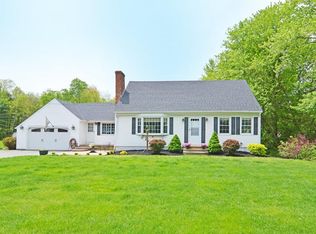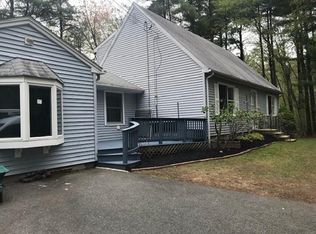Sold for $300,000 on 10/10/25
$300,000
383 Porter Rd, East Longmeadow, MA 01028
5beds
2,832sqft
Single Family Residence
Built in 1965
4.93 Acres Lot
$302,800 Zestimate®
$106/sqft
$3,573 Estimated rent
Home value
$302,800
$276,000 - $333,000
$3,573/mo
Zestimate® history
Loading...
Owner options
Explore your selling options
What's special
Bring Your Vision to Life – Contemporary Split Entry on 4.93 Acres. Unique opportunity to finish this contemporary split-entry home to your taste, set on nearly 5 private acres. Featuring two kitchens and a walk-out lower level with in-law potential, this home offers space and flexibility. Some hardwood flooring is already in place, and bathrooms are roughed in—ready for your custom touches. The spacious master suite includes a private deck overlooking serene wooded views. Enjoy outdoor living with a large two-level deck leading to an above-ground pool, perfect for entertaining or relaxing. Peaceful and private, yet conveniently located close to everything.Sold "As Is." Buyer responsible for obtaining smoke certificate. Bring your contractor and imagination—this home is full of potential!. Investors this is a great opportunity. Buyer to pay $5000 at closing for short sale negioation.
Zillow last checked: 8 hours ago
Listing updated: October 15, 2025 at 06:53am
Listed by:
The Denise DeSellier Team 413-531-8985,
Berkshire Hathaway HomeServices Realty Professionals 413-567-3361,
Denise DeSellier 413-531-8985
Bought with:
Theroux and Co Team
Lock and Key Realty Inc.
Source: MLS PIN,MLS#: 73382202
Facts & features
Interior
Bedrooms & bathrooms
- Bedrooms: 5
- Bathrooms: 5
- Full bathrooms: 4
- 1/2 bathrooms: 1
Primary bedroom
- Features: Walk-In Closet(s)
- Level: Second
Bedroom 2
- Features: Flooring - Hardwood
- Level: First
Bedroom 3
- Level: Second
Bedroom 4
- Level: Basement
Bedroom 5
- Level: Basement
Primary bathroom
- Features: Yes
Bathroom 1
- Features: Bathroom - With Tub & Shower
- Level: First
Bathroom 2
- Level: Second
Bathroom 3
- Level: Second
Family room
- Features: Flooring - Hardwood
- Level: First
Kitchen
- Level: First
Living room
- Features: Ceiling Fan(s), Flooring - Hardwood
- Level: First
Office
- Features: Flooring - Hardwood
- Level: First
Heating
- Central, Forced Air, Natural Gas
Cooling
- None
Appliances
- Laundry: In Basement, Gas Dryer Hookup
Features
- Bathroom - Full, Bathroom, Office
- Flooring: Hardwood, Flooring - Hardwood
- Basement: Full,Partially Finished,Walk-Out Access,Interior Entry,Concrete
- Has fireplace: No
Interior area
- Total structure area: 2,832
- Total interior livable area: 2,832 sqft
- Finished area above ground: 2,832
Property
Parking
- Total spaces: 6
- Parking features: Paved Drive, Off Street
- Uncovered spaces: 6
Features
- Patio & porch: Deck - Wood
- Exterior features: Deck - Wood, Pool - Above Ground
- Has private pool: Yes
- Pool features: Above Ground
Lot
- Size: 4.93 Acres
- Features: Wooded, Level
Details
- Parcel number: M:0070 B:0050 L:0000,3660533
- Zoning: RA
- Special conditions: Short Sale
Construction
Type & style
- Home type: SingleFamily
- Architectural style: Contemporary,Split Entry
- Property subtype: Single Family Residence
Materials
- Frame
- Foundation: Concrete Perimeter
- Roof: Shingle
Condition
- Year built: 1965
Utilities & green energy
- Electric: Circuit Breakers
- Sewer: Public Sewer
- Water: Public
- Utilities for property: for Gas Range, for Gas Dryer
Community & neighborhood
Community
- Community features: Shopping, Stable(s), Golf, Bike Path, House of Worship, Public School
Location
- Region: East Longmeadow
Other
Other facts
- Road surface type: Paved
Price history
| Date | Event | Price |
|---|---|---|
| 10/10/2025 | Sold | $300,000-2.9%$106/sqft |
Source: MLS PIN #73382202 Report a problem | ||
| 7/17/2025 | Pending sale | $309,000$109/sqft |
Source: BHHS broker feed #73382202 Report a problem | ||
| 7/14/2025 | Price change | $309,000-3.4%$109/sqft |
Source: MLS PIN #73382202 Report a problem | ||
| 6/30/2025 | Price change | $319,900-3.1%$113/sqft |
Source: MLS PIN #73382202 Report a problem | ||
| 6/25/2025 | Listed for sale | $330,000$117/sqft |
Source: BHHS broker feed #73382202 Report a problem | ||
Public tax history
| Year | Property taxes | Tax assessment |
|---|---|---|
| 2025 | $6,158 +4.2% | $333,200 +4.5% |
| 2024 | $5,911 +4.7% | $318,800 +8.4% |
| 2023 | $5,645 +2.2% | $294,000 +8% |
Find assessor info on the county website
Neighborhood: 01028
Nearby schools
GreatSchools rating
- NAMeadow Brook Elementary SchoolGrades: PK-2Distance: 0.5 mi
- 6/10Birchland Park Middle SchoolGrades: 6-8Distance: 1.7 mi
- 9/10East Longmeadow High SchoolGrades: 9-12Distance: 3 mi

Get pre-qualified for a loan
At Zillow Home Loans, we can pre-qualify you in as little as 5 minutes with no impact to your credit score.An equal housing lender. NMLS #10287.
Sell for more on Zillow
Get a free Zillow Showcase℠ listing and you could sell for .
$302,800
2% more+ $6,056
With Zillow Showcase(estimated)
$308,856

