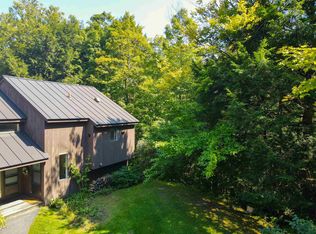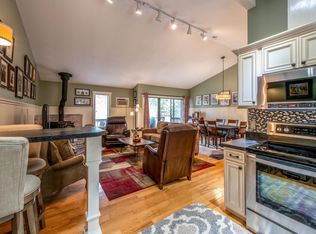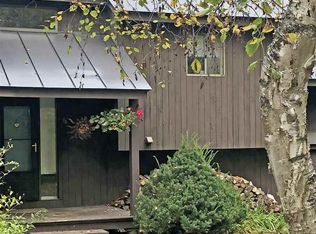Closed
Listed by:
Kasia Butterfield,
Coldwell Banker LIFESTYLES - Quechee 802-332-6830
Bought with: BHHS Verani Upper Valley
$253,000
383 Old Quechee Road #8C, Hartford, VT 05059
2beds
1,063sqft
Condominium
Built in 1978
-- sqft lot
$283,800 Zestimate®
$238/sqft
$2,792 Estimated rent
Home value
$283,800
$255,000 - $318,000
$2,792/mo
Zestimate® history
Loading...
Owner options
Explore your selling options
What's special
Welcome to this 2-bedroom, 2.5-bath condo located in the Mill Run association of Quechee Lakes. This home stands out among its peers with an en suite primary bedroom. Step inside to cathedral ceilings and an open floor plan that invites natural light throughout the main living area. The updated kitchen seamlessly flows into the dining and living space—perfect for entertaining or cozy nights by the woodstove. As a part of the Quechee Lakes community, you'll enjoy access to world-class amenities including a championship golf course, tennis courts, ski hill, health club, clubhouse, and miles of scenic hiking trails. Open House Saturday May 3rd 11 to 1. This turnkey condo is perfect as a primary residence, vacation getaway, or investment property. Don’t miss your chance to own a piece of Vermont living at its finest! Open House Saturday May 10, 10 to Noon
Zillow last checked: 8 hours ago
Listing updated: August 14, 2025 at 11:38am
Listed by:
Kasia Butterfield,
Coldwell Banker LIFESTYLES - Quechee 802-332-6830
Bought with:
Heather Ashline
BHHS Verani Upper Valley
Source: PrimeMLS,MLS#: 5038668
Facts & features
Interior
Bedrooms & bathrooms
- Bedrooms: 2
- Bathrooms: 3
- Full bathrooms: 2
- 1/2 bathrooms: 1
Heating
- Hot Water
Cooling
- None
Appliances
- Included: Microwave, Refrigerator
Features
- Cathedral Ceiling(s), Ceiling Fan(s), Dining Area, Primary BR w/ BA
- Windows: Drapes
- Basement: Crawl Space
- Fireplace features: Wood Stove Hook-up
Interior area
- Total structure area: 1,108
- Total interior livable area: 1,063 sqft
- Finished area above ground: 580
- Finished area below ground: 483
Property
Parking
- Parking features: Gravel
Features
- Levels: One
- Stories: 1
- Exterior features: Deck
Lot
- Features: Condo Development
Details
- Parcel number: 28509013589
- Zoning description: QMP
Construction
Type & style
- Home type: Condo
- Architectural style: Contemporary
- Property subtype: Condominium
Materials
- Wood Frame
- Foundation: Concrete
- Roof: Standing Seam
Condition
- New construction: No
- Year built: 1978
Utilities & green energy
- Electric: Circuit Breakers
- Sewer: Public Sewer
- Utilities for property: Cable
Community & neighborhood
Security
- Security features: Carbon Monoxide Detector(s), Smoke Detector(s)
Location
- Region: White River Junction
HOA & financial
Other financial information
- Additional fee information: Fee: $500
Price history
| Date | Event | Price |
|---|---|---|
| 8/14/2025 | Sold | $253,000-5.9%$238/sqft |
Source: | ||
| 5/27/2025 | Price change | $269,000-3.6%$253/sqft |
Source: | ||
| 4/30/2025 | Listed for sale | $279,000$262/sqft |
Source: | ||
Public tax history
| Year | Property taxes | Tax assessment |
|---|---|---|
| 2024 | -- | $66,900 |
| 2023 | -- | $66,900 |
| 2022 | -- | $66,900 |
Find assessor info on the county website
Neighborhood: Quechee
Nearby schools
GreatSchools rating
- 6/10Ottauquechee SchoolGrades: PK-5Distance: 0.3 mi
- 7/10Hartford Memorial Middle SchoolGrades: 6-8Distance: 4.6 mi
- 7/10Hartford High SchoolGrades: 9-12Distance: 4.6 mi
Schools provided by the listing agent
- Elementary: Ottauquechee School
- Middle: Hartford Memorial Middle
- High: Hartford High School
- District: Windsor
Source: PrimeMLS. This data may not be complete. We recommend contacting the local school district to confirm school assignments for this home.
Get pre-qualified for a loan
At Zillow Home Loans, we can pre-qualify you in as little as 5 minutes with no impact to your credit score.An equal housing lender. NMLS #10287.


