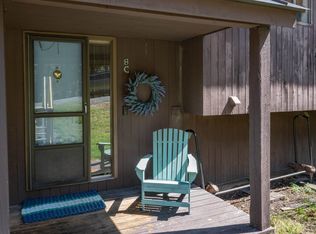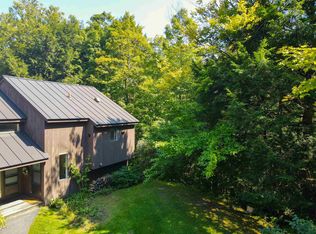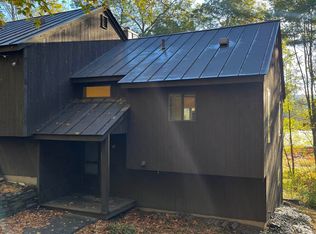Closed
Listed by:
Herb Hart,
Quechee Lakes Real Estate Center 802-369-0152
Bought with: Coldwell Banker LIFESTYLES - Hanover
$285,000
383 Old Quechee Road #8B, Hartford, VT 05059
2beds
1,063sqft
Condominium, Townhouse
Built in 1978
-- sqft lot
$294,200 Zestimate®
$268/sqft
$2,758 Estimated rent
Home value
$294,200
$238,000 - $365,000
$2,758/mo
Zestimate® history
Loading...
Owner options
Explore your selling options
What's special
Don’t miss this immaculate two bedroom, one-and-a-half bath townhouse that has been renovated from top to bottom. The beautifully reimagined kitchen on the main floor offers an open concept to the living room and dining room. The kitchen has newer stainless steel appliances. The living room has a wood-burning stove to make it extra cozy on cold nights. The entire main living space features lovely hardwood floors. The extra-large deck off of the dining room will easily fit all of your outdoor furniture and is overlooking a tranquil meadow and a babbling stream. The lower level of this gorgeous home has newer carpet. The ample bathroom includes a walk-in shower, dark cabinetry and gleaming silver fixtures. The walk-in closet in the large master bedroom includes a stackable washer and dryer. The master bedroom features a sliding glass door with plantation shutters that leads to an outdoor area that is covered by the deck, which can easily be converted to a patio for a secondary outdoor space. The guest room also has a large closet and will easily fit a king-sized bed, two twin beds or bunkbeds. Furnishings are negotiable.
Zillow last checked: 8 hours ago
Listing updated: July 12, 2025 at 09:01am
Listed by:
Herb Hart,
Quechee Lakes Real Estate Center 802-369-0152
Bought with:
Wendie Wright
Coldwell Banker LIFESTYLES - Hanover
Source: PrimeMLS,MLS#: 5038233
Facts & features
Interior
Bedrooms & bathrooms
- Bedrooms: 2
- Bathrooms: 2
- Full bathrooms: 1
- 1/2 bathrooms: 1
Heating
- Oil, Baseboard, Wood Stove
Cooling
- Wall Unit(s)
Appliances
- Included: Electric Cooktop, Dishwasher, Dryer, Electric Range, Refrigerator, Washer, Electric Water Heater
- Laundry: In Basement
Features
- Cathedral Ceiling(s), Kitchen/Dining, Living/Dining, Indoor Storage
- Flooring: Carpet, Ceramic Tile, Wood
- Basement: Finished,Interior Entry
Interior area
- Total structure area: 1,108
- Total interior livable area: 1,063 sqft
- Finished area above ground: 580
- Finished area below ground: 483
Property
Parking
- Parking features: Gravel
Accessibility
- Accessibility features: Access to Parking
Features
- Levels: 1.75
- Stories: 1
- Exterior features: Trash, Deck
- Waterfront features: Stream
Lot
- Features: Condo Development, Country Setting, Landscaped, Abuts Conservation, Near Country Club, Near Golf Course, Near Shopping, Near Skiing, Near Hospital, Near School(s)
Details
- Zoning description: QLLA
Construction
Type & style
- Home type: Townhouse
- Property subtype: Condominium, Townhouse
Materials
- Wood Frame
- Foundation: Concrete
- Roof: Metal,Standing Seam
Condition
- New construction: No
- Year built: 1978
Utilities & green energy
- Electric: 200+ Amp Service, Circuit Breakers
- Sewer: Public Sewer
- Utilities for property: Cable Available, Phone Available, Underground Oil Tank
Community & neighborhood
Security
- Security features: Carbon Monoxide Detector(s), HW/Batt Smoke Detector
Location
- Region: Hartford
HOA & financial
Other financial information
- Additional fee information: Fee: $500
Other
Other facts
- Road surface type: Gravel
Price history
| Date | Event | Price |
|---|---|---|
| 7/11/2025 | Sold | $285,000$268/sqft |
Source: | ||
| 4/28/2025 | Listed for sale | $285,000+265.4%$268/sqft |
Source: | ||
| 10/12/2018 | Sold | $78,000$73/sqft |
Source: | ||
Public tax history
Tax history is unavailable.
Neighborhood: Quechee
Nearby schools
GreatSchools rating
- 6/10Ottauquechee SchoolGrades: PK-5Distance: 0.3 mi
- 7/10Hartford Memorial Middle SchoolGrades: 6-8Distance: 4.6 mi
- 7/10Hartford High SchoolGrades: 9-12Distance: 4.7 mi
Schools provided by the listing agent
- Elementary: Ottauquechee School
- Middle: Hartford Memorial Middle
- High: Hartford High School
- District: Hartford School District
Source: PrimeMLS. This data may not be complete. We recommend contacting the local school district to confirm school assignments for this home.
Get pre-qualified for a loan
At Zillow Home Loans, we can pre-qualify you in as little as 5 minutes with no impact to your credit score.An equal housing lender. NMLS #10287.


