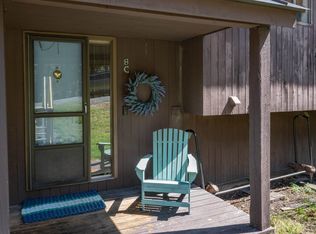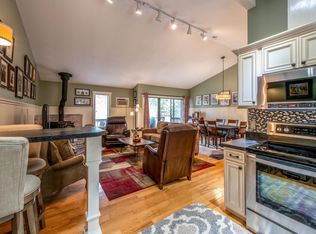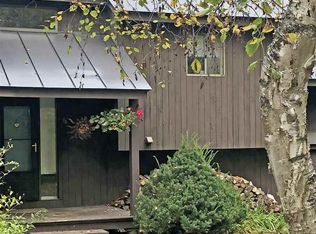Closed
Listed by:
Mark Roden,
KW Coastal and Lakes & Mountains Realty/Hanover 603-610-8500
Bought with: KW Coastal and Lakes & Mountains Realty/Hanover
$305,000
383 Old Quechee Road #8A, Hartford, VT 05059
2beds
1,063sqft
Condominium, Townhouse
Built in 1978
-- sqft lot
$317,800 Zestimate®
$287/sqft
$2,502 Estimated rent
Home value
$317,800
$254,000 - $397,000
$2,502/mo
Zestimate® history
Loading...
Owner options
Explore your selling options
What's special
Wonderfully updated and furnished end unit in Mill Run. Enjoy all of the Quechee Lakes amenities from your turnkey townhome! Lovely grounds with open lawns and woods. Mill Run abuts a lovely 55 acre Quechee Lakes parcel with fields and trails for leisurely walks and taking in nature. A short five minute drive to the clubhouse, golf, pool, tennis, skiing and the gym. Easy access from exit 1 RT 89. Open floorplan living/dining and kitchen with cathedral ceiling and a private deck. The kitchen has all new appliances. Hardwood flooring throughout the first floor. Washer and dryer on the main level. Downstairs are two bedrooms and a full bath. The primary has a large walk-in closet and sliders that bring in great light. Spacious bath. This elegant transitionally furnished townhome is ready to move in. Bring your suitcase and start enjoying the Vermont countryside and all of the amazing amenities Quechee Lakes has to offer. Open House Saturday September 14 from 10 am to 1 pm.
Zillow last checked: 8 hours ago
Listing updated: November 08, 2024 at 02:35pm
Listed by:
Mark Roden,
KW Coastal and Lakes & Mountains Realty/Hanover 603-610-8500
Bought with:
Sandra Dell
KW Coastal and Lakes & Mountains Realty/Hanover
Source: PrimeMLS,MLS#: 5014115
Facts & features
Interior
Bedrooms & bathrooms
- Bedrooms: 2
- Bathrooms: 2
- Full bathrooms: 1
- 1/2 bathrooms: 1
Heating
- Oil, Wood, Electric, Hot Water, Wood Stove
Cooling
- Wall Unit(s)
Appliances
- Included: Dishwasher, Dryer, Range Hood, Microwave, Electric Range, Refrigerator
- Laundry: 1st Floor Laundry
Features
- Kitchen Island, Living/Dining, Natural Light, Vaulted Ceiling(s), Walk-In Closet(s)
- Flooring: Carpet, Hardwood, Tile
- Windows: Window Treatments
- Basement: Finished,Full,Walkout,Walk-Out Access
- Fireplace features: Wood Stove Hook-up
Interior area
- Total structure area: 1,113
- Total interior livable area: 1,063 sqft
- Finished area above ground: 580
- Finished area below ground: 483
Property
Parking
- Parking features: Gravel, Deeded, Off Site, Unpaved
Features
- Levels: One
- Stories: 1
- Exterior features: Deck, Storage
Lot
- Features: Landscaped, Rolling Slope, Wooded
Details
- Parcel number: 28509011167
- Zoning description: QMP
Construction
Type & style
- Home type: Townhouse
- Architectural style: Contemporary
- Property subtype: Condominium, Townhouse
Materials
- Wood Frame, Vertical Siding, Wood Exterior, Wood Siding
- Foundation: Concrete
- Roof: Metal,Standing Seam
Condition
- New construction: No
- Year built: 1978
Utilities & green energy
- Electric: 100 Amp Service, Circuit Breakers
- Sewer: Public Sewer
- Utilities for property: Cable at Site
Community & neighborhood
Location
- Region: White River Junction
- Subdivision: QLLA
HOA & financial
Other financial information
- Additional fee information: Fee: $450
Other
Other facts
- Road surface type: Paved
Price history
| Date | Event | Price |
|---|---|---|
| 11/8/2024 | Sold | $305,000$287/sqft |
Source: | ||
| 9/13/2024 | Listed for sale | $305,000+24.5%$287/sqft |
Source: | ||
| 12/13/2023 | Sold | $244,900$230/sqft |
Source: | ||
| 10/26/2023 | Listed for sale | $244,900+249.9%$230/sqft |
Source: | ||
| 9/14/2017 | Sold | $70,000+7.7%$66/sqft |
Source: | ||
Public tax history
| Year | Property taxes | Tax assessment |
|---|---|---|
| 2024 | -- | $64,100 |
| 2023 | -- | $64,100 |
| 2022 | -- | $64,100 |
Find assessor info on the county website
Neighborhood: Quechee
Nearby schools
GreatSchools rating
- 6/10Ottauquechee SchoolGrades: PK-5Distance: 0.3 mi
- 7/10Hartford Memorial Middle SchoolGrades: 6-8Distance: 4.6 mi
- 7/10Hartford High SchoolGrades: 9-12Distance: 4.6 mi
Schools provided by the listing agent
- Elementary: Ottauquechee School
- Middle: Hartford Memorial Middle
- High: Hartford High School
- District: Hartford School District
Source: PrimeMLS. This data may not be complete. We recommend contacting the local school district to confirm school assignments for this home.
Get pre-qualified for a loan
At Zillow Home Loans, we can pre-qualify you in as little as 5 minutes with no impact to your credit score.An equal housing lender. NMLS #10287.


