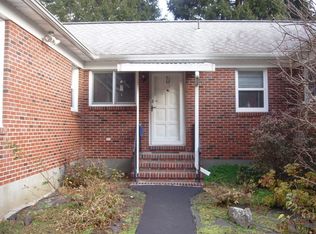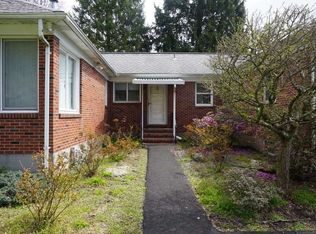Star Gazers Paradise, 17.8 acres of open sky comes with this antique farmhouse circa 1877. Four stall horse barn, tack and wash room, 3 car garage, spring fed in ground pool, gazebo and pond included. Old Colonial style 6 bedroom home features 9 foot ceilings, wide board hardwood floors, original woodwork, servants staircase, crown molding, country kitchen, full walk up attic and more. Generous sized Living Room, Eat in Kitchen with walk in pantry and mudroom, Formal Dining Room and 2 first floor bedrooms. ADA accessible - ramp to enclosed front porch. House and barn in need of TLC. Newer septic. Close to Metro North. Mounting stone in the front yard allows you to own a piece of history surrounded by mountains of peaceful bliss.
This property is off market, which means it's not currently listed for sale or rent on Zillow. This may be different from what's available on other websites or public sources.

