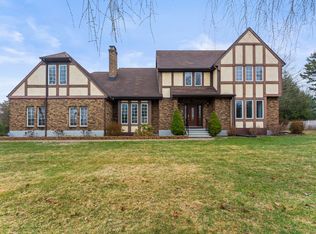Sold for $605,000
$605,000
383 Old Colchester Road, Hebron, CT 06231
3beds
3,087sqft
Single Family Residence
Built in 1992
2.23 Acres Lot
$634,200 Zestimate®
$196/sqft
$3,730 Estimated rent
Home value
$634,200
$558,000 - $723,000
$3,730/mo
Zestimate® history
Loading...
Owner options
Explore your selling options
What's special
Welcome to 383 Old Colchester Road-an exceptional 3-bed, 2.5-bath Cape Cod-style home on over 2 private acres in the Amston section of Hebron. Beautifully updated and impeccably maintained, this home offers over 3,000 sq ft of finished space with a flexible, open-concept layout. The kitchen boasts granite counters, custom cabinetry, stainless steel appliances, and a large island that flows seamlessly into the dining and living areas, complete with a cozy propane fireplace. The spacious first-floor primary suite is a true retreat, featuring a a generous walk-in closet & spa-like bath with soaking tub, tiled shower, double vanity. Upstairs, you'll find two large bedrooms, a full bath, and a versatile bonus room over the garage-perfect for a home office, gym, or guest space. The walkout lower level adds bright finished space plus ample storage. Additional highlights include a Half bath on main floor, mudroom with a custom pet wash station, main-level laundry, and a two-car garage. Heating and cooling are covered with energy-efficient mini-splits in Primary bedroom & over the garage, hot water baseboard heat, and central air and electric baseboard in the basement. Outdoors, enjoy the covered front porch, back patio, fire pit, and a charming red barn with two stalls-ideal for mini farm animals or pets and invisible fence installed. Keeping the lawn lush is effortless with a built-in irrigation system. Serene, spacious & move in Ready!! Just 1/3 mile from Airline State Park Trail!
Zillow last checked: 8 hours ago
Listing updated: August 20, 2025 at 11:20am
Listed by:
Tina Luft 860-917-1073,
Kazantzis Real Estate, LLC 860-774-2733
Bought with:
Lisa Holden, RES.0760469
Carbutti & Co., Realtors
Source: Smart MLS,MLS#: 24104000
Facts & features
Interior
Bedrooms & bathrooms
- Bedrooms: 3
- Bathrooms: 3
- Full bathrooms: 2
- 1/2 bathrooms: 1
Primary bedroom
- Features: Full Bath, Walk-In Closet(s)
- Level: Main
Bedroom
- Level: Upper
Bedroom
- Level: Upper
Primary bathroom
- Features: Remodeled, Double-Sink, Stall Shower, Tile Floor
- Level: Main
Bathroom
- Level: Main
Bathroom
- Level: Upper
Dining room
- Level: Main
Kitchen
- Features: Remodeled, Granite Counters, Kitchen Island
- Level: Main
Living room
- Level: Main
Office
- Level: Upper
Heating
- Forced Air, Hot Water, Electric, Oil
Cooling
- Central Air, Ductless
Appliances
- Included: Electric Range, Microwave, Refrigerator, Dishwasher, Water Heater
- Laundry: Main Level, Mud Room
Features
- Open Floorplan
- Basement: Full,Heated,Sump Pump,Storage Space,Partially Finished
- Attic: None
- Number of fireplaces: 1
Interior area
- Total structure area: 3,087
- Total interior livable area: 3,087 sqft
- Finished area above ground: 2,161
- Finished area below ground: 926
Property
Parking
- Total spaces: 2
- Parking features: Attached
- Attached garage spaces: 2
Features
- Patio & porch: Porch, Patio
- Exterior features: Underground Sprinkler
Lot
- Size: 2.23 Acres
- Features: Level, Cleared
Details
- Additional structures: Shed(s), Barn(s)
- Parcel number: 1623784
- Zoning: R-1
Construction
Type & style
- Home type: SingleFamily
- Architectural style: Cape Cod
- Property subtype: Single Family Residence
Materials
- Vinyl Siding
- Foundation: Concrete Perimeter
- Roof: Asphalt
Condition
- New construction: No
- Year built: 1992
Utilities & green energy
- Sewer: Septic Tank
- Water: Well
Community & neighborhood
Location
- Region: Amston
- Subdivision: Amston
Price history
| Date | Event | Price |
|---|---|---|
| 8/19/2025 | Sold | $605,000+0.9%$196/sqft |
Source: | ||
| 6/28/2025 | Pending sale | $599,900$194/sqft |
Source: | ||
| 6/20/2025 | Listed for sale | $599,900+103.4%$194/sqft |
Source: | ||
| 9/27/2017 | Sold | $295,000+1.8%$96/sqft |
Source: | ||
| 7/30/2017 | Pending sale | $289,900$94/sqft |
Source: CENTURY 21 Classic Homes #G10240603 Report a problem | ||
Public tax history
| Year | Property taxes | Tax assessment |
|---|---|---|
| 2025 | $9,475 +6.8% | $257,110 |
| 2024 | $8,870 +30.6% | $257,110 +25.6% |
| 2023 | $6,793 +4.7% | $204,680 |
Find assessor info on the county website
Neighborhood: Amston
Nearby schools
GreatSchools rating
- 6/10Hebron Elementary SchoolGrades: 3-6Distance: 2.4 mi
- 7/10Rham Middle SchoolGrades: 7-8Distance: 3.3 mi
- 9/10Rham High SchoolGrades: 9-12Distance: 3.2 mi
Schools provided by the listing agent
- High: RHAM
Source: Smart MLS. This data may not be complete. We recommend contacting the local school district to confirm school assignments for this home.
Get pre-qualified for a loan
At Zillow Home Loans, we can pre-qualify you in as little as 5 minutes with no impact to your credit score.An equal housing lender. NMLS #10287.
Sell for more on Zillow
Get a Zillow Showcase℠ listing at no additional cost and you could sell for .
$634,200
2% more+$12,684
With Zillow Showcase(estimated)$646,884
