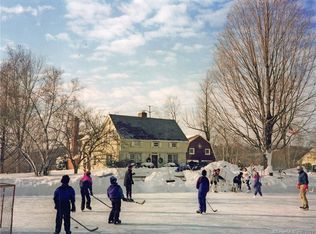This Gracious and Classic 11 rm Colonial is beautifully situated on appx 4.1 acres, boasting gorgeous fruit trees and flower gardens. The circular driveway welcomes you to view this pristine home....featuring Formal Living room, with attached cozy study area and built ins. Formal Dining room, huge eat-in chef’s kitchen with double ovens, Viking range top and fireplace, fabulous great room for those wonderful family gatherings, leading to stone patio. 4 spacious bedrooms, 2.1 baths. Enclosed sun room with sliders for a little R and R. Wait until you see the pool and pool house with half bath and outdoor shower. Oversized two car garage with bonus room for anything you would like it to be!! Call for private showing.
This property is off market, which means it's not currently listed for sale or rent on Zillow. This may be different from what's available on other websites or public sources.
