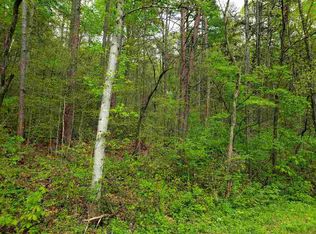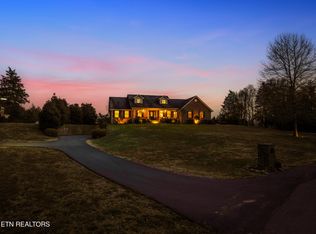Sold for $327,000
$327,000
383 N Rushy Springs Rd, Talbott, TN 37877
3beds
1sqft
Single Family Residence, Residential
Built in 1986
2.67 Acres Lot
$354,300 Zestimate®
$327,000/sqft
$1,784 Estimated rent
Home value
$354,300
$276,000 - $457,000
$1,784/mo
Zestimate® history
Loading...
Owner options
Explore your selling options
What's special
Nice brick home located in the country but still close to town. Almost three acres of level land with unattached two bay garage. Nice private rear deck where you can sit and watch your garden grow. Area downstairs that can be used for canning or possibly a mother-in-suite.
Zillow last checked: 8 hours ago
Listing updated: September 01, 2024 at 08:11am
Listed by:
Marty Lamb 423-312-6478,
Crye-Leike Lakeway Real Estate
Bought with:
Non Member
Non Member - Sales
Source: Lakeway Area AOR,MLS#: 704513
Facts & features
Interior
Bedrooms & bathrooms
- Bedrooms: 3
- Bathrooms: 2
- Full bathrooms: 2
- Main level bathrooms: 2
- Main level bedrooms: 3
Primary bedroom
- Level: Main
Bedroom 1
- Level: Main
Primary bathroom
- Level: Main
Bathroom 1
- Level: Main
Bathroom 2
- Level: Main
Bonus room
- Level: Main
Kitchen
- Level: Main
Living room
- Level: Main
Heating
- Central, Electric, Fireplace(s), Heat Pump, Wood
Cooling
- Central Air, Electric, Heat Pump
Appliances
- Included: Electric Oven, Electric Range, Electric Water Heater, Range Hood, Refrigerator
- Laundry: Electric Dryer Hookup, In Basement, Washer Hookup
Features
- Flooring: Carpet, Vinyl
- Windows: Blinds
- Basement: Block,Concrete,Exterior Entry,Interior Entry,Partially Finished
- Number of fireplaces: 1
- Fireplace features: Basement, Metal
Interior area
- Total interior livable area: 1 sqft
- Finished area above ground: 1,624
- Finished area below ground: 812
Property
Accessibility
- Accessibility features: Accessible Approach with Ramp
Features
- Levels: One
- Stories: 1
- Patio & porch: Composite, Covered, Deck, Front Porch
- Exterior features: Rain Gutters
- Pool features: None
Lot
- Size: 2.67 Acres
- Dimensions: 367, 409, 286, 315
- Features: Back Yard, Front Yard, Level
Details
- Additional structures: Garage(s), Storage, Workshop
- Parcel number: 073.01
Construction
Type & style
- Home type: SingleFamily
- Architectural style: Traditional
- Property subtype: Single Family Residence, Residential
Materials
- Brick, Wood Siding
- Foundation: Block
Condition
- New construction: No
- Year built: 1986
- Major remodel year: 1986
Utilities & green energy
- Electric: 220 Volts in Laundry, Circuit Breakers
- Sewer: Septic Tank
Community & neighborhood
Location
- Region: Talbott
Other
Other facts
- Road surface type: Paved
Price history
| Date | Event | Price |
|---|---|---|
| 8/6/2024 | Sold | $327,000+2.2%$327,000/sqft |
Source: | ||
| 7/30/2024 | Pending sale | $319,900$319,900/sqft |
Source: | ||
| 7/24/2024 | Listed for sale | $319,900+137.1%$319,900/sqft |
Source: | ||
| 9/11/1997 | Sold | $134,900$134,900/sqft |
Source: Public Record Report a problem | ||
Public tax history
| Year | Property taxes | Tax assessment |
|---|---|---|
| 2025 | $1,251 -6.3% | $83,975 -10.1% |
| 2024 | $1,335 +33.4% | $93,375 +114.5% |
| 2023 | $1,001 +5% | $43,525 |
Find assessor info on the county website
Neighborhood: 37877
Nearby schools
GreatSchools rating
- 6/10Talbott Elementary SchoolGrades: PK-5Distance: 1.1 mi
- 5/10White Pine Elementary SchoolGrades: PK-8Distance: 5.2 mi
- NAJefferson County Adult High SchoolGrades: 11-12Distance: 6.5 mi

Get pre-qualified for a loan
At Zillow Home Loans, we can pre-qualify you in as little as 5 minutes with no impact to your credit score.An equal housing lender. NMLS #10287.

