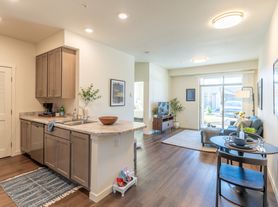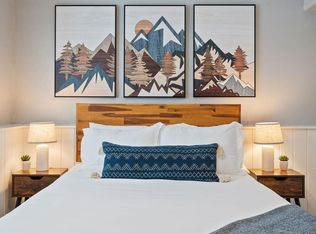5 Bedroom, 5 bathroom Home
This expansive 3888 sq ft sanctuary offers five spacious bedrooms and five full bathrooms, ensuring ample space for relaxation and rejuvenation. Plus a home office, laundry room, and a bonus room off the garage. Enjoy entertaining in the rec room with a wet bar. Fully fenced yard and a garden. Underground sprinklers, Central AC, and Central Vacuum. Pet considered upon approval with additional pet deposit. NO Smoking.
House for rent
$3,950/mo
383 Mountain Vista Way, Kalispell, MT 59901
5beds
3,888sqft
Price may not include required fees and charges.
Single family residence
Available now
Dogs OK
-- A/C
-- Laundry
-- Parking
-- Heating
What's special
- 50 days |
- -- |
- -- |
Travel times
Looking to buy when your lease ends?
Consider a first-time homebuyer savings account designed to grow your down payment with up to a 6% match & a competitive APY.
Facts & features
Interior
Bedrooms & bathrooms
- Bedrooms: 5
- Bathrooms: 5
- Full bathrooms: 5
Rooms
- Room types: Laundry Room, Master Bath, Office, Pantry, Walk In Closet
Appliances
- Included: Dishwasher, Microwave, Range Oven, Refrigerator
Features
- Large Closets, Storage, Walk-In Closet(s), Wet Bar
- Flooring: Carpet, Hardwood
Interior area
- Total interior livable area: 3,888 sqft
Property
Parking
- Details: Contact manager
Features
- Patio & porch: Deck
- Exterior features: , Balcony, Sprinkler System
- Fencing: Fenced Yard
Details
- Parcel number: 07396502318070000
Construction
Type & style
- Home type: SingleFamily
- Property subtype: Single Family Residence
Community & HOA
Location
- Region: Kalispell
Financial & listing details
- Lease term: Contact For Details
Price history
| Date | Event | Price |
|---|---|---|
| 10/13/2025 | Price change | $3,950-12.2%$1/sqft |
Source: Zillow Rentals | ||
| 10/3/2025 | Price change | $4,500-10%$1/sqft |
Source: Zillow Rentals | ||
| 9/17/2025 | Listing removed | $799,000$206/sqft |
Source: | ||
| 9/16/2025 | Listed for rent | $5,000$1/sqft |
Source: Zillow Rentals | ||
| 7/25/2025 | Price change | $799,000-3%$206/sqft |
Source: | ||

