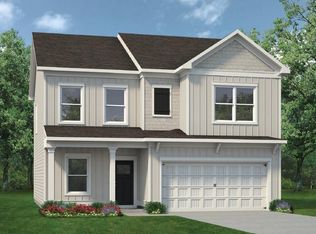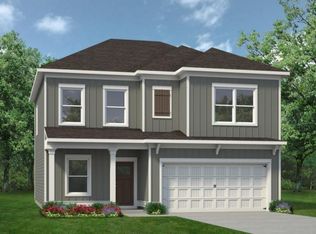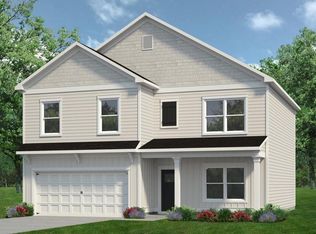Closed
$314,990
383 Morgan Rd, Carrollton, GA 30116
4beds
2,053sqft
Single Family Residence, Residential
Built in 2025
-- sqft lot
$313,500 Zestimate®
$153/sqft
$2,075 Estimated rent
Home value
$313,500
$282,000 - $348,000
$2,075/mo
Zestimate® history
Loading...
Owner options
Explore your selling options
What's special
Move in Ready July 2025! The Coleman plan located in Smith Douglas Homes community, Morgan Landing! The 4BR/2.5BA Coleman welcomes guests with a spacious foyer that leads to an open concept living/dining/kitchen area. The large eat-in kitchen, features granite countertops, tile backsplash, upgraded cabinetry with crown molding, an island, stainless steel appliances and is adjacent to the family room with a linear fireplace. A first floor study is ideal for a home office. Upgraded Vinyl Plank floors throughout the main level add to the open flow of the home. An open iron staircase leads to the second story where you will find the Owners suite with a tray ceiling and three generous bedrooms, a shared bath, and a convenient laundry room. Marble counters in baths. Large closets add an amazing amount of storage. Both floors have 9ft ceiling heights. Photos representative of plan not of actual home being built. Seller incentives with use of preferred lender.
Zillow last checked: 8 hours ago
Listing updated: August 19, 2025 at 10:58pm
Listing Provided by:
Cathy Peppers,
SDC Realty, LLC.
Bought with:
NON-MLS NMLS
Non FMLS Member
Source: FMLS GA,MLS#: 7583637
Facts & features
Interior
Bedrooms & bathrooms
- Bedrooms: 4
- Bathrooms: 3
- Full bathrooms: 2
- 1/2 bathrooms: 1
Primary bedroom
- Features: Other
- Level: Other
Bedroom
- Features: Other
Primary bathroom
- Features: Double Vanity, Shower Only
Dining room
- Features: Open Concept
Kitchen
- Features: Cabinets Other, Kitchen Island, Stone Counters, View to Family Room
Heating
- Central
Cooling
- Central Air
Appliances
- Included: Dishwasher, Electric Range, Microwave
- Laundry: Laundry Room, Upper Level
Features
- Entrance Foyer, High Ceilings 9 ft Main, High Ceilings 9 ft Upper, Tray Ceiling(s)
- Flooring: Carpet, Luxury Vinyl
- Windows: Insulated Windows
- Basement: None
- Number of fireplaces: 1
- Fireplace features: Electric, Family Room
- Common walls with other units/homes: No Common Walls
Interior area
- Total structure area: 2,053
- Total interior livable area: 2,053 sqft
- Finished area above ground: 2,053
- Finished area below ground: 0
Property
Parking
- Total spaces: 2
- Parking features: Attached, Garage, Level Driveway
- Attached garage spaces: 2
- Has uncovered spaces: Yes
Accessibility
- Accessibility features: None
Features
- Levels: Two
- Stories: 2
- Patio & porch: Front Porch
- Pool features: None
- Spa features: None
- Fencing: None
- Has view: Yes
- View description: Other
- Waterfront features: None
- Body of water: None
Lot
- Features: Landscaped, Private, Wooded
Details
- Additional structures: None
- Additional parcels included: 0
- Parcel number: 0.0
- Other equipment: None
- Horse amenities: None
Construction
Type & style
- Home type: SingleFamily
- Architectural style: Traditional
- Property subtype: Single Family Residence, Residential
Materials
- HardiPlank Type
- Foundation: Slab
- Roof: Composition
Condition
- New Construction
- New construction: Yes
- Year built: 2025
Details
- Warranty included: Yes
Utilities & green energy
- Electric: Other
- Sewer: Public Sewer
- Water: Public
- Utilities for property: Electricity Available, Sewer Available, Water Available
Green energy
- Energy efficient items: None
- Energy generation: None
Community & neighborhood
Security
- Security features: Smoke Detector(s)
Community
- Community features: None
Location
- Region: Carrollton
- Subdivision: Morgan Landing
HOA & financial
HOA
- Has HOA: No
- HOA fee: $475 annually
- Association phone: 770-000-0000
Other
Other facts
- Listing terms: Cash,Conventional,FHA,VA Loan
- Ownership: Fee Simple
- Road surface type: Asphalt
Price history
| Date | Event | Price |
|---|---|---|
| 8/11/2025 | Sold | $314,990+0%$153/sqft |
Source: | ||
| 7/15/2025 | Pending sale | $314,900$153/sqft |
Source: | ||
| 7/2/2025 | Price change | $314,9000%$153/sqft |
Source: | ||
| 6/24/2025 | Price change | $314,990-6%$153/sqft |
Source: | ||
| 6/2/2025 | Price change | $334,990-0.8%$163/sqft |
Source: | ||
Public tax history
Tax history is unavailable.
Neighborhood: 30116
Nearby schools
GreatSchools rating
- 6/10Carrollton Elementary SchoolGrades: PK-3Distance: 4.1 mi
- 5/10Carrollton Jr. High SchoolGrades: 7-8Distance: 4.2 mi
- 6/10Carrollton High SchoolGrades: 9-12Distance: 3.7 mi
Schools provided by the listing agent
- Elementary: Carrollton
- Middle: Carrollton Jr.
- High: Carrollton
Source: FMLS GA. This data may not be complete. We recommend contacting the local school district to confirm school assignments for this home.
Get a cash offer in 3 minutes
Find out how much your home could sell for in as little as 3 minutes with a no-obligation cash offer.
Estimated market value
$313,500
Get a cash offer in 3 minutes
Find out how much your home could sell for in as little as 3 minutes with a no-obligation cash offer.
Estimated market value
$313,500


