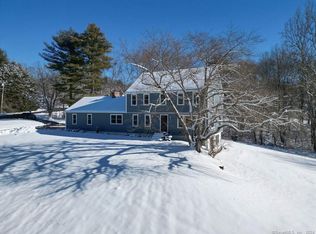Sold for $442,500
$442,500
383 Martin Road, Hebron, CT 06248
3beds
1,524sqft
Single Family Residence
Built in 1985
1.23 Acres Lot
$471,600 Zestimate®
$290/sqft
$2,731 Estimated rent
Home value
$471,600
$415,000 - $538,000
$2,731/mo
Zestimate® history
Loading...
Owner options
Explore your selling options
What's special
RARELY available is this 3 bedroom, 2.5 bath contemporary style home sitting on a picturesque 1+ acre lot nestled amongst the trees at 383 Martin Road in highly desired Hebron, CT. Convenient and inviting floor plan with plenty of natural light shining throughout. Enjoy the spacious living room w/ picture window and wood burning fireplace. The kitchen features SS appliances, tile backsplash, wide-plank flooring, plenty of cabinetry, a full pantry and leads right into the formal dining room w/ sliders to the back deck. Upstairs you will find 3 generously sized bedrooms and 2 full bathrooms, including the primary suite w/ full bath and plenty of closet space including a walk-in! Relax out back on your deck and enjoy the serene and tranquil setting, a true nature's lover's paradise, and enjoy your 1+ acre lot filled with lush landscaping, fruit trees, fire-pit, and horse-shoe pit. Absolutely perfect for entertaining and just in time for your summer BBQ! Additional features include a BRAND NEW ROOF, new oil tank, 2 car attached garage w/ loft, central air, generator hook-up, stackable laundry on the main level, and storage shed. Located in a quiet and peaceful setting while providing easy access to local schools, shops, parks, restaurants, and major highways, this special home is an absolute GEM and can be yours soon!
Zillow last checked: 8 hours ago
Listing updated: May 05, 2025 at 10:51am
Listed by:
L.J. Bunker 860-690-7456,
CENTURY 21 AllPoints Realty 860-646-4525
Bought with:
Chloe N. White, RES.0775018
KW Legacy Partners
Source: Smart MLS,MLS#: 24085945
Facts & features
Interior
Bedrooms & bathrooms
- Bedrooms: 3
- Bathrooms: 3
- Full bathrooms: 2
- 1/2 bathrooms: 1
Primary bedroom
- Features: Bedroom Suite, Full Bath, Walk-In Closet(s)
- Level: Upper
Bedroom
- Features: Hardwood Floor
- Level: Upper
Bedroom
- Features: Hardwood Floor
- Level: Upper
Dining room
- Features: Hardwood Floor
- Level: Main
Kitchen
- Features: Granite Counters, Pantry
- Level: Main
Living room
- Features: Fireplace
- Level: Main
Heating
- Baseboard, Oil
Cooling
- Ceiling Fan(s), Central Air
Appliances
- Included: Oven/Range, Microwave, Refrigerator, Dishwasher, Disposal, Washer, Dryer, Water Heater, Tankless Water Heater
Features
- Basement: Full
- Attic: Access Via Hatch
- Number of fireplaces: 1
Interior area
- Total structure area: 1,524
- Total interior livable area: 1,524 sqft
- Finished area above ground: 1,524
Property
Parking
- Parking features: None, Garage Door Opener
Features
- Patio & porch: Porch, Deck
- Exterior features: Fruit Trees, Rain Gutters, Garden, Lighting, Stone Wall
Lot
- Size: 1.23 Acres
- Features: Few Trees
Details
- Additional structures: Shed(s)
- Parcel number: 1626141
- Zoning: R-1
Construction
Type & style
- Home type: SingleFamily
- Architectural style: Contemporary
- Property subtype: Single Family Residence
Materials
- Vinyl Siding
- Foundation: Concrete Perimeter
- Roof: Asphalt
Condition
- New construction: No
- Year built: 1985
Utilities & green energy
- Sewer: Septic Tank
- Water: Well
- Utilities for property: Cable Available
Community & neighborhood
Location
- Region: Hebron
- Subdivision: Gilead
Price history
| Date | Event | Price |
|---|---|---|
| 5/5/2025 | Sold | $442,500+10.7%$290/sqft |
Source: | ||
| 4/16/2025 | Pending sale | $399,900$262/sqft |
Source: | ||
| 4/10/2025 | Listed for sale | $399,900+55.6%$262/sqft |
Source: | ||
| 9/17/2015 | Sold | $257,000-0.2%$169/sqft |
Source: | ||
| 8/4/2015 | Listed for sale | $257,500-5.3%$169/sqft |
Source: BHHS New England Properties #G10068736 Report a problem | ||
Public tax history
| Year | Property taxes | Tax assessment |
|---|---|---|
| 2025 | $6,833 +6.8% | $185,430 |
| 2024 | $6,397 +3.9% | $185,430 |
| 2023 | $6,154 +4.7% | $185,430 |
Find assessor info on the county website
Neighborhood: 06248
Nearby schools
GreatSchools rating
- NAGilead Hill SchoolGrades: PK-2Distance: 1.7 mi
- 7/10Rham Middle SchoolGrades: 7-8Distance: 3.9 mi
- 9/10Rham High SchoolGrades: 9-12Distance: 4 mi
Schools provided by the listing agent
- Elementary: Gilead Hill
- High: RHAM
Source: Smart MLS. This data may not be complete. We recommend contacting the local school district to confirm school assignments for this home.

Get pre-qualified for a loan
At Zillow Home Loans, we can pre-qualify you in as little as 5 minutes with no impact to your credit score.An equal housing lender. NMLS #10287.
