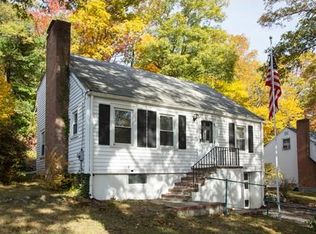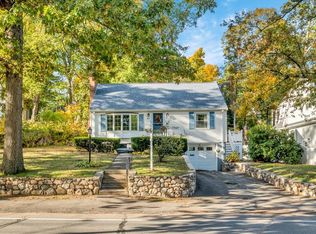Super Sunny Updated Colonial. This 3 bed/1.5bath home with attached garage offers a great opportunity to live in Lexington. The living areas feature beautiful hardwood floors throughout, a fireplace in the living room, full dining room with built-in china cabinet and french doors, and a 4-season porch. The fully applianced kitchen has cherry cabinets, gas stove, and a tiled backsplash, There is also a half bath on the first floor. Outside enjoy the side porch and ample back yard with patio. This home is nicely situated within walking distance of all the schools, the "Old Res" and for easy access to Rte. 2 & 95/128.
This property is off market, which means it's not currently listed for sale or rent on Zillow. This may be different from what's available on other websites or public sources.

