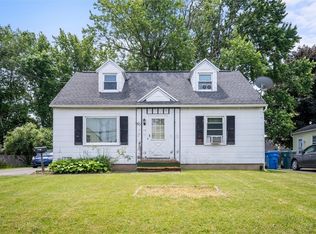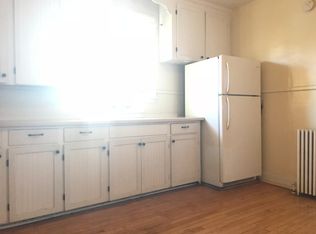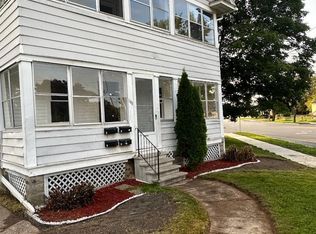Closed
$160,000
383 Marne St, Rochester, NY 14609
3beds
1,224sqft
Single Family Residence
Built in 1952
5,898.02 Square Feet Lot
$181,800 Zestimate®
$131/sqft
$1,928 Estimated rent
Maximize your home sale
Get more eyes on your listing so you can sell faster and for more.
Home value
$181,800
$171,000 - $193,000
$1,928/mo
Zestimate® history
Loading...
Owner options
Explore your selling options
What's special
Welcome to your dream home in the highly sought-after Northland-Lyceum neighborhood! This charming 3-bedroom Cape Cod boasts 1,224 square feet of living space. The first floor features the living room with hardwood floors, eat in kitchen with updated cabinets and the primary bedroom with a walk in closet and jacuzzi tub. Second floor features two more spacious bedrooms and the partially finished basement, offers a versatile space that can be customized to suit your needs. Whether you envision a home office, a playroom, or a cozy entertainment area, the possibilities are endless. Delayed Negotiations until Dec 4 @noon
Zillow last checked: 8 hours ago
Listing updated: January 17, 2024 at 10:24am
Listed by:
Scott Barrows 585-319-1272,
Keller Williams Realty Greater Rochester
Bought with:
Jason Nettnin, 10401296062
RE/MAX Plus
Source: NYSAMLSs,MLS#: R1511630 Originating MLS: Rochester
Originating MLS: Rochester
Facts & features
Interior
Bedrooms & bathrooms
- Bedrooms: 3
- Bathrooms: 1
- Full bathrooms: 1
- Main level bathrooms: 1
- Main level bedrooms: 1
Heating
- Gas, Forced Air
Appliances
- Included: Dryer, Gas Oven, Gas Range, Gas Water Heater, Microwave, Refrigerator, Washer
- Laundry: In Basement
Features
- Eat-in Kitchen, Pantry, Bar, Bedroom on Main Level, Main Level Primary
- Flooring: Carpet, Hardwood, Tile, Varies
- Basement: Full,Partially Finished
- Has fireplace: No
Interior area
- Total structure area: 1,224
- Total interior livable area: 1,224 sqft
Property
Parking
- Total spaces: 1.5
- Parking features: Detached, Garage
- Garage spaces: 1.5
Features
- Exterior features: Blacktop Driveway
Lot
- Size: 5,898 sqft
- Dimensions: 59 x 100
- Features: Near Public Transit, Residential Lot
Details
- Parcel number: 26140009271000030330000000
- Special conditions: Standard
Construction
Type & style
- Home type: SingleFamily
- Architectural style: Cape Cod,Two Story
- Property subtype: Single Family Residence
Materials
- Vinyl Siding
- Foundation: Block
- Roof: Asphalt
Condition
- Resale
- Year built: 1952
Utilities & green energy
- Sewer: Connected
- Water: Connected, Public
- Utilities for property: Sewer Connected, Water Connected
Community & neighborhood
Location
- Region: Rochester
- Subdivision: Mun Subn 20 51
Other
Other facts
- Listing terms: Cash,Conventional,FHA,VA Loan
Price history
| Date | Event | Price |
|---|---|---|
| 1/16/2024 | Sold | $160,000+33.4%$131/sqft |
Source: | ||
| 12/5/2023 | Pending sale | $119,900$98/sqft |
Source: | ||
| 11/30/2023 | Listed for sale | $119,900+26.2%$98/sqft |
Source: | ||
| 4/17/2018 | Sold | $95,000+11.9%$78/sqft |
Source: | ||
| 2/22/2018 | Pending sale | $84,900$69/sqft |
Source: Howard Hanna - Pittsford - Main Street #R1099668 Report a problem | ||
Public tax history
| Year | Property taxes | Tax assessment |
|---|---|---|
| 2024 | -- | $150,100 +58% |
| 2023 | -- | $95,000 |
| 2022 | -- | $95,000 |
Find assessor info on the county website
Neighborhood: Northland-Lyceum
Nearby schools
GreatSchools rating
- 2/10School 39 Andrew J TownsonGrades: PK-6Distance: 0.8 mi
- 2/10Northwest College Preparatory High SchoolGrades: 7-9Distance: 0.2 mi
- 2/10East High SchoolGrades: 9-12Distance: 1.6 mi
Schools provided by the listing agent
- District: Rochester
Source: NYSAMLSs. This data may not be complete. We recommend contacting the local school district to confirm school assignments for this home.


