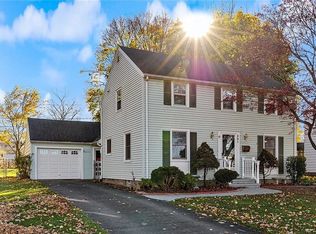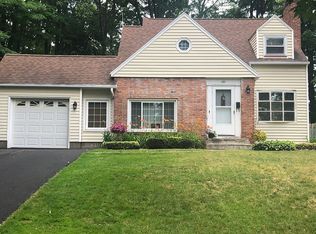Cute home with great bones offers tremendous opportunity. Large living room with fireplace, formal dining room, and an open kitchen with breakfast bar complete the downstairs. The upper room features 3 generous bedrooms, and a large bathroom. An attached garage and full basement complete the package and make this a must see.
This property is off market, which means it's not currently listed for sale or rent on Zillow. This may be different from what's available on other websites or public sources.

