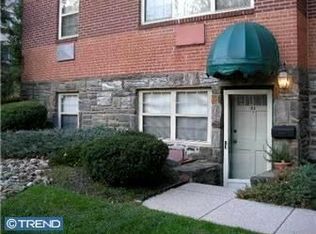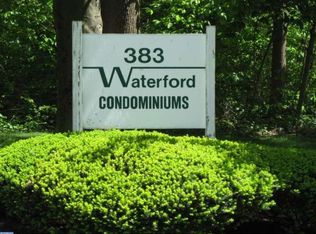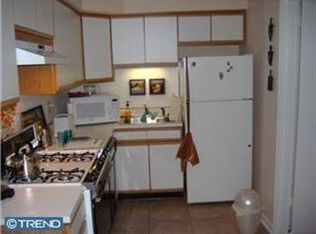Waterford condominiums are tucked away off a quiet street perfectly located in the award-winning Lower Merion School District and within walking distance to the “R5” train, Suburban Square, great shopping, and restaurants. This brick building is well maintained and has flowering trees and manicured grounds. The front door lobby provides an elevator to the second floor unit, with optional stairway access to a reserved parking spot for the new owner. Upon entering the unit, you are greeted by a spacious living room with a connected dining and kitchen area opening up the space even more. This unit is unique because the kitchen and dining room are the largest in the building. There are two generous bedrooms, and one and a half bathrooms. The shower in the master bath was recently renovated. The kitchen has pristine stainless appliances. Additional improvements include fresh paint throughout, new carpeting, a brand-new washer/dryer, and recently upgraded air conditioning units in 3 rooms. Easily walkable to Whole Foods, Bed, Bath and Beyond, South Ardmore and Linwood Parks, and coming soon Target.
This property is off market, which means it's not currently listed for sale or rent on Zillow. This may be different from what's available on other websites or public sources.



