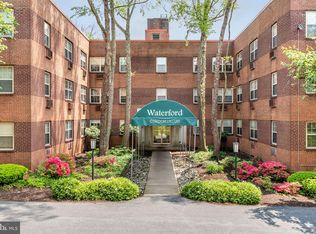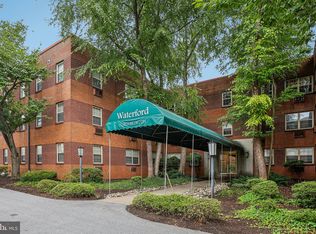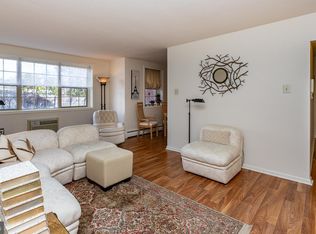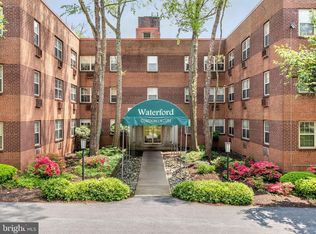Sold for $238,000 on 10/30/25
$238,000
383 Lakeside Rd APT 102, Ardmore, PA 19003
2beds
1,076sqft
Condominium
Built in 1959
-- sqft lot
$240,100 Zestimate®
$221/sqft
$2,042 Estimated rent
Home value
$240,100
$223,000 - $257,000
$2,042/mo
Zestimate® history
Loading...
Owner options
Explore your selling options
What's special
383 Lakeside Road offers a rare opportunity to own a bright and freshly updated 2-bedroom, 2-bathroom condominium in a prime Main Line location. This first-floor corner unit has been freshly painted and features brand-new carpeting in the bedrooms, providing a move-in-ready living space that is both comfortable and inviting. The updated kitchen includes modern finishes and efficient design, ideal for daily living and entertaining alike. The unit’s layout includes two generously sized bedrooms, two full bathrooms, and ample natural light, creating a welcoming atmosphere throughout. Situated just minutes from public transportation to Center City Philadelphia, this home is also located less than half a mile from Whole Foods and Suburban Square, offering easy access to Trader Joe’s, the Ardmore Farmers Market, the Apple Store, and a wide variety of high-end shopping and dining destinations. Available for showings later this month, 383 Lakeside Road combines convenience, comfort, and location—perfect for anyone seeking to enjoy all that Ardmore and the Main Line have to offer.
Zillow last checked: 8 hours ago
Listing updated: December 22, 2025 at 06:02pm
Listed by:
Alec Schwartz 215-919-9786,
BHHS Fox&Roach-Newtown Square,
Listing Team: A-Team Home Heroes
Bought with:
Gary Hendler, RM051749A
Suburban Real Estate Rentals & Sales
Source: Bright MLS,MLS#: PAMC2142776
Facts & features
Interior
Bedrooms & bathrooms
- Bedrooms: 2
- Bathrooms: 2
- Full bathrooms: 2
- Main level bathrooms: 2
- Main level bedrooms: 2
Primary bedroom
- Level: Main
- Area: 0 Square Feet
- Dimensions: 0 X 0
Primary bedroom
- Level: Unspecified
Bedroom 2
- Level: Main
Dining room
- Level: Main
- Area: 0 Square Feet
- Dimensions: 0 X 0
Kitchen
- Features: Kitchen - Gas Cooking
- Level: Main
- Area: 0 Square Feet
- Dimensions: 0 X 0
Living room
- Level: Main
- Area: 0 Square Feet
- Dimensions: 0 X 0
Heating
- Forced Air, Natural Gas
Cooling
- Wall Unit(s), Electric
Appliances
- Included: Dishwasher, Disposal, Gas Water Heater
- Laundry: Main Level, In Unit
Features
- Elevator, Bathroom - Stall Shower, Dining Area
- Flooring: Carpet
- Basement: Full,Finished
- Has fireplace: No
Interior area
- Total structure area: 1,076
- Total interior livable area: 1,076 sqft
- Finished area above ground: 1,076
- Finished area below ground: 0
Property
Parking
- Total spaces: 2
- Parking features: Basement, Inside Entrance, Parking Lot, Attached
- Attached garage spaces: 1
Accessibility
- Accessibility features: None
Features
- Levels: One
- Stories: 1
- Pool features: None
Lot
- Features: Flag Lot
Details
- Additional structures: Above Grade, Below Grade
- Parcel number: 400029588081
- Zoning: R3
- Special conditions: Standard
- Other equipment: Intercom
Construction
Type & style
- Home type: Condo
- Property subtype: Condominium
- Attached to another structure: Yes
Materials
- Brick
Condition
- New construction: No
- Year built: 1959
Utilities & green energy
- Electric: Circuit Breakers
- Sewer: Public Sewer
- Water: Public
- Utilities for property: Cable Connected
Community & neighborhood
Location
- Region: Ardmore
- Subdivision: Waterford
- Municipality: LOWER MERION TWP
HOA & financial
HOA
- Has HOA: No
- Amenities included: Elevator(s), Storage
- Services included: Common Area Maintenance, Maintenance Structure, Maintenance Grounds, Snow Removal, Trash, Water, Sewer, Insurance
- Association name: Waterford Condominium
Other fees
- Condo and coop fee: $514 monthly
Other
Other facts
- Listing agreement: Exclusive Right To Sell
- Listing terms: Conventional,Cash
- Ownership: Condominium
Price history
| Date | Event | Price |
|---|---|---|
| 10/30/2025 | Sold | $238,000-4.8%$221/sqft |
Source: | ||
| 10/17/2025 | Pending sale | $249,900$232/sqft |
Source: | ||
| 9/1/2025 | Price change | $249,900-10.8%$232/sqft |
Source: | ||
| 7/16/2025 | Listed for sale | $280,000+51.4%$260/sqft |
Source: | ||
| 4/14/2005 | Sold | $185,000$172/sqft |
Source: Public Record Report a problem | ||
Public tax history
| Year | Property taxes | Tax assessment |
|---|---|---|
| 2024 | $3,175 | $77,050 |
| 2023 | $3,175 +4.9% | $77,050 |
| 2022 | $3,027 +2.3% | $77,050 |
Find assessor info on the county website
Neighborhood: 19003
Nearby schools
GreatSchools rating
- 8/10Penn Valley SchoolGrades: K-4Distance: 1.7 mi
- 7/10Welsh Valley Middle SchoolGrades: 5-8Distance: 2.4 mi
- 10/10Lower Merion High SchoolGrades: 9-12Distance: 0.6 mi
Schools provided by the listing agent
- Elementary: Penn Valley
- Middle: Welsh Valley
- High: Lower Merion
- District: Lower Merion
Source: Bright MLS. This data may not be complete. We recommend contacting the local school district to confirm school assignments for this home.

Get pre-qualified for a loan
At Zillow Home Loans, we can pre-qualify you in as little as 5 minutes with no impact to your credit score.An equal housing lender. NMLS #10287.
Sell for more on Zillow
Get a free Zillow Showcase℠ listing and you could sell for .
$240,100
2% more+ $4,802
With Zillow Showcase(estimated)
$244,902


