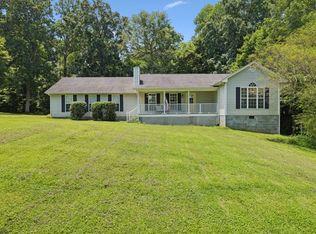Indulge in a distinctive living experience at 383 Kingland Lane, Clarksville, TN 37043, where the possibilities are as expansive as the 1627 square feet of open space. Imagine the freedom to design your dream sanctuary within these walls, a blank canvas awaiting your personal touch. This exceptional rental property offers a unique opportunity to create a customized layout that perfectly aligns with your lifestyle needs. The spacious interior is bathed in natural light, providing a warm and inviting atmosphere throughout. With no pre-established bedrooms or baths, you have the unparalleled opportunity to tailor each area to suit your desires, whether for work, relaxation, or entertainment. Nestled in a serene and friendly neighborhood, 383 Kingland Lane promises a peaceful retreat from the hustle and bustle of everyday life. The location offers easy access to local amenities, ensuring you are never far from everything Clarksville has to offer. Embrace the opportunity to craft a space that is truly your own, where every corner reflects your unique personality and style. Whether you envision a modern studio, a creative workspace, or an artistic haven, this property is your canvas. Step into a world of endless potential and make this versatile space your new home.
Gym, Clubhouse, and Pool Coming next summer of 2026!
**ALL HUNEYCUTT REALTORS ARE ENROLLED IN THE RESIDENT BENEFITS PACKAGE FOR $52.95 / MONTH.
House for rent
$2,100/mo
383 Kingland Ln, Clarksville, TN 37043
3beds
1,627sqft
Price may not include required fees and charges.
Single family residence
Available now
No pets
Central air, ceiling fan
-- Laundry
2 Attached garage spaces parking
Heat pump, fireplace
What's special
Natural lightSpacious interior
- 7 days
- on Zillow |
- -- |
- -- |
Travel times
Start saving for your dream home
Consider a first-time homebuyer savings account designed to grow your down payment with up to a 6% match & 4.15% APY.
Facts & features
Interior
Bedrooms & bathrooms
- Bedrooms: 3
- Bathrooms: 2
- Full bathrooms: 2
Rooms
- Room types: Breakfast Nook, Dining Room, Laundry Room, Master Bath, Pantry, Walk In Closet
Heating
- Heat Pump, Fireplace
Cooling
- Central Air, Ceiling Fan
Appliances
- Included: Dishwasher, Disposal, Microwave, Range Oven, Refrigerator
Features
- Ceiling Fan(s), Large Closets, Storage, Walk-In Closet(s)
- Flooring: Carpet, Tile
- Has fireplace: Yes
Interior area
- Total interior livable area: 1,627 sqft
Property
Parking
- Total spaces: 2
- Parking features: Attached
- Has attached garage: Yes
- Details: Contact manager
Features
- Patio & porch: Patio
- Exterior features: , DoublePaneWindows, Electricity included in rent, Garbage included in rent
Construction
Type & style
- Home type: SingleFamily
- Property subtype: Single Family Residence
Condition
- Year built: 2025
Utilities & green energy
- Utilities for property: Electricity, Garbage
Community & HOA
Community
- Security: Security System
Location
- Region: Clarksville
Financial & listing details
- Lease term: Lease: ONE YEAR Deposit: 2,100.00
Price history
| Date | Event | Price |
|---|---|---|
| 6/24/2025 | Listed for rent | $2,100$1/sqft |
Source: Zillow Rentals | ||
![[object Object]](https://photos.zillowstatic.com/fp/db8dc754a08f4ab35584c913f73ffb95-p_i.jpg)
