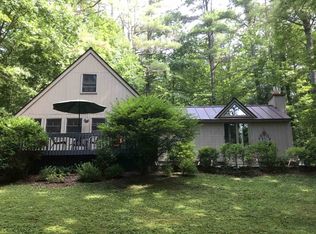Closed
Listed by:
Linda Mayo,
Four Seasons Sotheby's Int'l Realty 603-643-6070
Bought with: Coldwell Banker LIFESTYLES - Hanover
$655,000
383 Jay Hill Road, Hartford, VT 05059
3beds
2,336sqft
Single Family Residence
Built in 1988
1.08 Acres Lot
$670,400 Zestimate®
$280/sqft
$4,246 Estimated rent
Home value
$670,400
$543,000 - $825,000
$4,246/mo
Zestimate® history
Loading...
Owner options
Explore your selling options
What's special
Charming Home with Stunning Features! This beautifully maintained property in Quechee offers a bright, open design perfect for modern living. The spacious interior is enhanced by soaring vaulted ceilings and abundant natural light streaming through large windows. The inviting floor plan includes generously sized rooms that flow seamlessly, providing a sense of openness and comfort. A large outdoor deck extends the living space, ideal for enjoying peaceful moments or entertaining guests. The first-floor primary suite adds convenience and privacy, making this home a perfect choice for those seeking both luxury and functionality. This is truly a wonderful property that combines style, comfort, and thoughtful design.
Zillow last checked: 8 hours ago
Listing updated: May 15, 2025 at 09:53am
Listed by:
Linda Mayo,
Four Seasons Sotheby's Int'l Realty 603-643-6070
Bought with:
Amy Redpath
Coldwell Banker LIFESTYLES - Hanover
Source: PrimeMLS,MLS#: 5029229
Facts & features
Interior
Bedrooms & bathrooms
- Bedrooms: 3
- Bathrooms: 3
- Full bathrooms: 2
- 1/2 bathrooms: 1
Heating
- Oil
Cooling
- Central Air
Appliances
- Included: Dishwasher, Dryer, Microwave, Refrigerator, Washer, Electric Stove
- Laundry: 1st Floor Laundry
Features
- Cathedral Ceiling(s), Dining Area, Soaking Tub, Vaulted Ceiling(s), Walk-In Closet(s)
- Flooring: Hardwood, Tile
- Basement: Full,Unfinished,Walkout,Interior Entry
- Has fireplace: Yes
- Fireplace features: Wood Burning
Interior area
- Total structure area: 3,804
- Total interior livable area: 2,336 sqft
- Finished area above ground: 2,336
- Finished area below ground: 0
Property
Parking
- Total spaces: 2
- Parking features: Crushed Stone, Attached
- Garage spaces: 2
Accessibility
- Accessibility features: 1st Floor Bedroom, 1st Floor Full Bathroom, 1st Floor Laundry
Features
- Levels: 1.75
- Stories: 1
- Patio & porch: Porch, Covered Porch
- Exterior features: Deck
Lot
- Size: 1.08 Acres
- Features: Country Setting, Wooded, Near Golf Course, Near Skiing
Details
- Parcel number: 28509010270
- Zoning description: QLLA
Construction
Type & style
- Home type: SingleFamily
- Architectural style: Contemporary,Modern Architecture
- Property subtype: Single Family Residence
Materials
- Wood Frame
- Foundation: Concrete
- Roof: Metal
Condition
- New construction: No
- Year built: 1988
Utilities & green energy
- Electric: Circuit Breakers
- Sewer: Public Sewer
- Utilities for property: Cable
Community & neighborhood
Location
- Region: Hartford
- Subdivision: QLLA
HOA & financial
Other financial information
- Additional fee information: Fee: $7478
Price history
| Date | Event | Price |
|---|---|---|
| 5/15/2025 | Sold | $655,000-3%$280/sqft |
Source: | ||
| 5/13/2025 | Contingent | $675,000$289/sqft |
Source: | ||
| 2/12/2025 | Listed for sale | $675,000-3.4%$289/sqft |
Source: | ||
| 9/6/2024 | Listing removed | $699,000$299/sqft |
Source: | ||
| 7/24/2024 | Price change | $699,000-6.7%$299/sqft |
Source: | ||
Public tax history
| Year | Property taxes | Tax assessment |
|---|---|---|
| 2024 | -- | $317,900 |
| 2023 | -- | $317,900 |
| 2022 | -- | $317,900 |
Find assessor info on the county website
Neighborhood: 05047
Nearby schools
GreatSchools rating
- 6/10Ottauquechee SchoolGrades: PK-5Distance: 1.1 mi
- 7/10Hartford Memorial Middle SchoolGrades: 6-8Distance: 3.8 mi
- 7/10Hartford High SchoolGrades: 9-12Distance: 3.8 mi
Schools provided by the listing agent
- Elementary: Ottauquechee School
- Middle: Hartford Memorial Middle
- High: Hartford High School
- District: Hartford School District
Source: PrimeMLS. This data may not be complete. We recommend contacting the local school district to confirm school assignments for this home.

Get pre-qualified for a loan
At Zillow Home Loans, we can pre-qualify you in as little as 5 minutes with no impact to your credit score.An equal housing lender. NMLS #10287.
