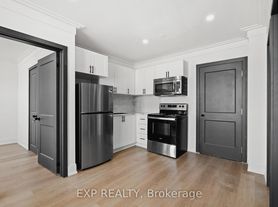$1,695 - $1,950
Fees may apply
1+ bd1+ ba
90 Carden St
For Rent

Fees may apply
Price may not include required fees and charges. Price shown reflects the lease term provided. Learn more|
Current housemates
Contact managerCurrent pets
0 cats, 0 dogsPreferred new housemate
Zillow last checked: 12 hours ago
Listing updated: February 11, 2026 at 05:25am
Looking to buy when your lease ends?
Consider a first-time homebuyer savings account designed to grow your down payment with up to a 6% match & a competitive APY.
Price history is unavailable.
No schools nearby
We couldn't find any schools near this home.