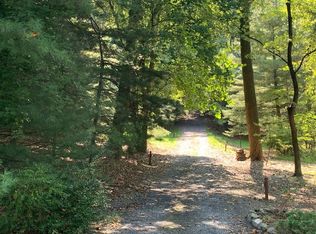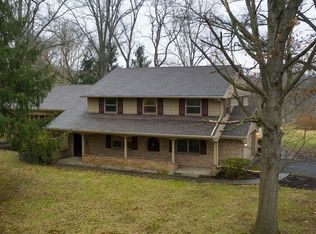A fantastic Contemporary Home nestled on 2.5 acres of privacy in Manor Township close to schools, shopping and parks. As you enter the Foyer, leading towards the Breakfast Nook reveals a Panoramic View high above the Little Conestoga Creek! Open concept describes this home with a 2 Story Stone Fireplace in a spacious Living Room, First Floor Office, Breakfast Nook, Kitchen with Quartz Countertops and Backsplash, Dishwasher, Cooktop, Wall Oven, Built-In Microwave and Ceramic Tile Floor. From the Kitchen you walk into the Dining Area with built-ins then through to the Three Season Sunroom featuring a Hardwood Floor, Sliding Glass Door, Cove Lighting and a Vaulted Ceiling with a Ceiling Fan! Luxury Vinyl Tile Plank enhances the Foyer, Office, Breakfast Nook and Dining Area. A convenient First Floor Laundry/Mud Room leads to an oversized Two Car Garage with an 11 Foot Ceiling and a Workshop Area! From the Foyer an open staircase leads to a spectacular Open Loft Area featuring a Library with Built-In Bookcases and an Office which overlooks the Living Room! An expansive Owners Suite features a Private Bath with a Whirlpool Tub and New Ceramic Tile Surround, Walk-in Shower (just remodeled), Double Vanity and a Walk-in Closet. Enjoy the view of the wooded area from the deck of the Owners Suite! The next Bedroom is spacious with built-ins shelves, Walk in Closet and a door entering the Main Bathroom. The third Bedroom has 2 closets with a Deck to relax on those warm summer evenings! All bedrooms have ceiling fans with a remote control. The home is heated and cooled with a Geothermal System that has Two Zones and Programmable Thermostats. All the windows are triple pane insulated with "Between the Glass Blinds"! The Central Vacuum System makes it super easy for cleaning! The exterior is an outdoor dream for those summer parties featuring a 3 Tier Deck, Gazebo with Electric and Shades, a Patio with Porcelain Tile and Lights on a remote control! A flagstone path with an Arbor leads you to a Minihouse/Shed equipped with a 220 volt line to supply your electrical needs and store all your garden tools! The driveway features an Alert Sensor that alerts the owner when someone enters the driveway and automatically turns on the parking area, walkway lights and the outside garage lights. A must see to appreciate all that this home has to offer!
This property is off market, which means it's not currently listed for sale or rent on Zillow. This may be different from what's available on other websites or public sources.


