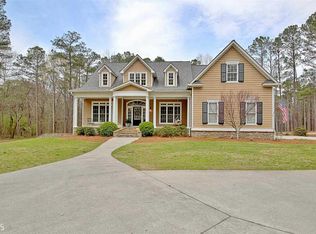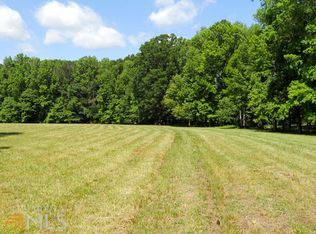Country Farmhouse Elegance with Sprawling Privacy and Seclusion! Situated on 14.7 Acres, this meticulously maintained custom built home is your private retreat! The impressive main level features finely executed updates throughout including the gorgeous kitchen open to the vaulted family room with shiplap enhancements and near the keeping room/breakfast area overlooking the coastal look covered back deck! Master Suite is on the main level with amazing En-Suite and large custom designed walk-in closet! Two staircases lead you upstairs to a Bonus Room, 3 Bedrooms with 2 Bathrooms! The Basement features a movie area with automatic screen and projector; addt'l room/bedroom and more! Gunite Pool, Pool House, and TOO MUCH MORE TO ADD HERE! Addt'l 11 ACRES avail! 2018-08-25
This property is off market, which means it's not currently listed for sale or rent on Zillow. This may be different from what's available on other websites or public sources.

