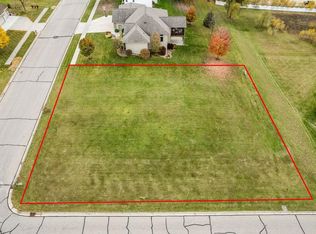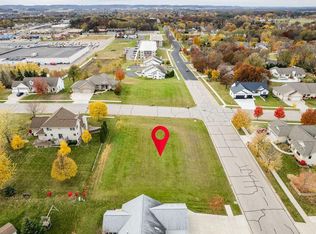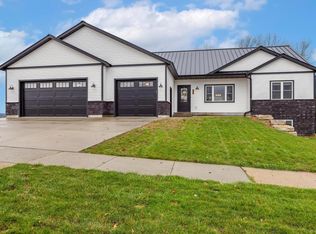Closed
$543,900
383 Eastridge Circle, Reedsburg, WI 53959
5beds
2,892sqft
Single Family Residence
Built in 2024
0.41 Acres Lot
$597,400 Zestimate®
$188/sqft
$2,879 Estimated rent
Home value
$597,400
$490,000 - $735,000
$2,879/mo
Zestimate® history
Loading...
Owner options
Explore your selling options
What's special
Stunning brand new build offers the epitome of modern luxury living. 5 generously sized bedrooms, including a luxurious primary suite which is a sanctuary unto itself, featuring a spacious layout, a tranquil atmosphere & lavish en-suite bathroom complete w/a walk-in closet, shower & dual vanities. Gourmet kitchen is equipped w/sleek granite countertops & custom cabinetry. LVP flooring throughout leads into a cozy living room where an inviting fireplace creating a warm & cozy atmosphere welcomes you. Finished basement offers addt'l living space, 2 bedrooms, 1 bathroom & rec room - the possibilities are endless! Convenience & functionality w/the 3 car attached garage, providing plenty of space for parking & storage. Fresh new sod in front yard!
Zillow last checked: 8 hours ago
Listing updated: August 16, 2024 at 08:16pm
Listed by:
Chelsey Steele HomeInfo@firstweber.com,
First Weber Inc
Bought with:
Chelsey Steele
Source: WIREX MLS,MLS#: 1976918 Originating MLS: South Central Wisconsin MLS
Originating MLS: South Central Wisconsin MLS
Facts & features
Interior
Bedrooms & bathrooms
- Bedrooms: 5
- Bathrooms: 3
- Full bathrooms: 3
- Main level bedrooms: 3
Primary bedroom
- Level: Main
- Area: 182
- Dimensions: 13 x 14
Bedroom 2
- Level: Main
- Area: 121
- Dimensions: 11 x 11
Bedroom 3
- Level: Main
- Area: 120
- Dimensions: 10 x 12
Bedroom 4
- Level: Lower
- Area: 195
- Dimensions: 13 x 15
Bedroom 5
- Level: Lower
- Area: 144
- Dimensions: 12 x 12
Bathroom
- Features: At least 1 Tub, Master Bedroom Bath: Full, Master Bedroom Bath, Master Bedroom Bath: Walk-In Shower
Dining room
- Level: Main
- Area: 140
- Dimensions: 14 x 10
Kitchen
- Level: Main
- Area: 182
- Dimensions: 13 x 14
Living room
- Level: Main
- Area: 182
- Dimensions: 13 x 14
Heating
- Natural Gas, Forced Air
Cooling
- Central Air
Features
- Walk-In Closet(s), Cathedral/vaulted ceiling, High Speed Internet, Breakfast Bar, Pantry
- Basement: Full,Finished,Concrete
Interior area
- Total structure area: 2,892
- Total interior livable area: 2,892 sqft
- Finished area above ground: 1,600
- Finished area below ground: 1,292
Property
Parking
- Total spaces: 3
- Parking features: 3 Car, Attached
- Attached garage spaces: 3
Features
- Levels: One
- Stories: 1
- Patio & porch: Patio
Lot
- Size: 0.41 Acres
- Features: Sidewalks
Details
- Parcel number: 276262600000
- Zoning: Res
- Special conditions: Arms Length
Construction
Type & style
- Home type: SingleFamily
- Architectural style: Ranch
- Property subtype: Single Family Residence
Materials
- Vinyl Siding, Stone
Condition
- 0-5 Years,New Construction
- New construction: No
- Year built: 2024
Utilities & green energy
- Sewer: Public Sewer
- Water: Public
Community & neighborhood
Location
- Region: Reedsburg
- Municipality: Reedsburg
Price history
| Date | Event | Price |
|---|---|---|
| 8/15/2024 | Sold | $543,900-1.1%$188/sqft |
Source: | ||
| 6/21/2024 | Contingent | $549,900$190/sqft |
Source: | ||
| 5/22/2024 | Listed for sale | $549,900+1764.1%$190/sqft |
Source: | ||
| 12/8/2023 | Sold | $29,500-4.8%$10/sqft |
Source: Public Record Report a problem | ||
| 3/20/2023 | Listing removed | -- |
Source: | ||
Public tax history
| Year | Property taxes | Tax assessment |
|---|---|---|
| 2024 | $1,517 +148.4% | $86,600 +210.4% |
| 2023 | $611 -0.1% | $27,900 |
| 2022 | $611 +7.5% | $27,900 |
Find assessor info on the county website
Neighborhood: 53959
Nearby schools
GreatSchools rating
- NAPineview Elementary SchoolGrades: PK-2Distance: 0.7 mi
- 6/10Webb Middle SchoolGrades: 6-8Distance: 1.6 mi
- 5/10Reedsburg Area High SchoolGrades: 9-12Distance: 2.3 mi
Schools provided by the listing agent
- Middle: Webb
- High: Reedsburg Area
- District: Reedsburg
Source: WIREX MLS. This data may not be complete. We recommend contacting the local school district to confirm school assignments for this home.

Get pre-qualified for a loan
At Zillow Home Loans, we can pre-qualify you in as little as 5 minutes with no impact to your credit score.An equal housing lender. NMLS #10287.


