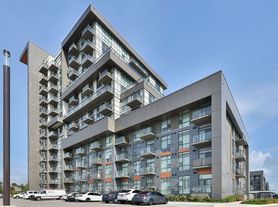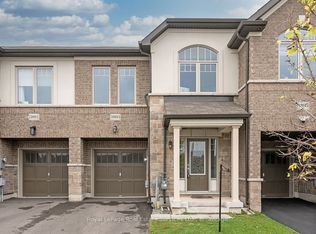Welcome to 383 Dundas Street East. This small enclave of townhomes is set back from the main road giving it a sense of privacy from the hustle and bustle of the street. This townhome was built in 2021 and is in excellent condition. There are two Bedrooms on the Upper Level both having their own private Ensuite Bathroom. The Primary Bedroom also has a private balcony and two large his/hers closets. In total, there are 3.5 Bathrooms; a 2-Piece Powder Room in close proximity to the Kitchen and Living Room, and another 3-Piece Bathroom off of the Main floor Bonus Room which has a pocket door along with sliding doors leading to fenced rear yard. This Bonus Room is currently being used as a 3rdBedroom, but it can also be used as a Home Office, Den or Games Room. The Kitchen is very functional and has a large double door pantry, Stainless Steel appliances including over the range Microwave, built-in Dishwasher, quartz countertop/backsplash, and there is a separate Breakfast nook which features sliding doors leading to the Home's second balcony. The lowest level is finished and is currently being used as a Home Office, however, it is also perfect as an additional Family Room/Games Room/Teenage Retreat. Tenant to pay Heat, Hydro, Water, AC unit/tankless water heater rentals ($81.33 plus HST per month).
Townhouse for rent
C$3,200/mo
383 Dundas St E #26, Hamilton, ON L8B 1X6
2beds
Price may not include required fees and charges.
Townhouse
Available now
-- Pets
Central air
In area laundry
2 Parking spaces parking
Electric, forced air
What's special
- 33 days |
- -- |
- -- |
Travel times
Facts & features
Interior
Bedrooms & bathrooms
- Bedrooms: 2
- Bathrooms: 4
- Full bathrooms: 4
Heating
- Electric, Forced Air
Cooling
- Central Air
Appliances
- Included: Dryer, Washer
- Laundry: In Area, In Basement, In Unit, Inside
Features
- Water Meter
- Has basement: Yes
Property
Parking
- Total spaces: 2
- Parking features: Private
- Details: Contact manager
Features
- Stories: 3
- Exterior features: Balcony, Building Maintenance included in rent, Carbon Monoxide Detector(s), Common Elements included in rent, Exterior Maintenance included in rent, Fenced Yard, Garage Door Opener, Grounds Maintenance included in rent, Heating system: Forced Air, Heating: Electric, In Area, In Basement, Inside, Level, Lot Features: Fenced Yard, Level, School, Open Balcony, Parking included in rent, Patio, Private, Roof Type: Asphalt Shingle, School, Smoke Detector(s), View Type: Clear, Visitor Parking, WSCC, Water Heater, Water Meter
Details
- Parcel number: 186120026
Construction
Type & style
- Home type: Townhouse
- Property subtype: Townhouse
Materials
- Roof: Asphalt
Community & HOA
Location
- Region: Hamilton
Financial & listing details
- Lease term: Contact For Details
Price history
Price history is unavailable.
Neighborhood: L8B
There are 5 available units in this apartment building

