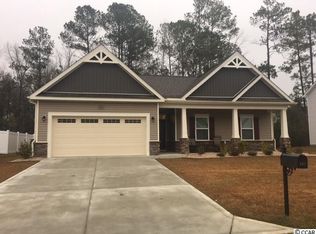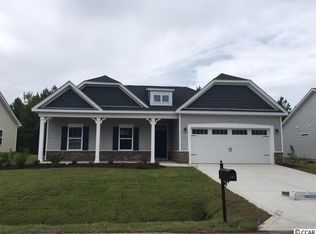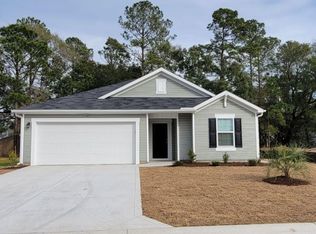Sold for $294,500
$294,500
383 Dunbarton Ln., Conway, SC 29526
3beds
1,653sqft
Single Family Residence
Built in 2021
6,969.6 Square Feet Lot
$298,500 Zestimate®
$178/sqft
$2,073 Estimated rent
Home value
$298,500
$284,000 - $313,000
$2,073/mo
Zestimate® history
Loading...
Owner options
Explore your selling options
What's special
Looking to be close to the ocean? This home is less than 25 minutes from the beach in a quiet community close to major highways 22, 31 and 66. Come see the beautiful 383 Dunbarton Ln! It is in the coveted neighborhood of Shaftesbury Green. Not only is this home amazing, but it also comes with golf privileges! You are welcomed by a large foyer as you enter the home. On the left side are two bedrooms, one has been utilized as an office/ study with French doors and upgraded closets for organization and storage. There is also a full bathroom between the front bedrooms. The open floor plan in the kitchen and living room make this home great for entertaining or connecting with family. You can enjoy a quick meal at the kitchen bar or sit down and relax in the dining area off the kitchen. The primary bedroom features tray ceilings and ample natural light. In the primary bathroom you find dual sinks, walk-in glass shower and a luxury walk-in closet with an additional custom linen closet! The spacious laundry area and 2 car garage provide generous storage options too. When you make this your home, you can also enjoy the Shaftesbury Glen Golf & Fish Club, membership has been paid and will transfer! The membership includes access to the clubhouse, outdoor pool, restaurant, and bar just a golf cart ride away from home. Bring your clubs, relax, and enjoy the view and peace of mind this home brings! Leave the stress of unpredictable closing dates and uncertainties of building from scratch with this move-in ready home. Great for working from home, families, or those ready to retire in peace. This beautiful Lexington model has been well cared for and improved upon since 2021. Schedule your walkthrough today!
Zillow last checked: 8 hours ago
Listing updated: October 09, 2023 at 04:02pm
Listed by:
Caleb M Coblentz 843-283-8756,
INNOVATE Real Estate
Bought with:
Tanya M Chmilewski, 132163
Realty ONE Group DocksideSouth
Source: CCAR,MLS#: 2309167
Facts & features
Interior
Bedrooms & bathrooms
- Bedrooms: 3
- Bathrooms: 2
- Full bathrooms: 2
Primary bedroom
- Features: Tray Ceiling(s), Main Level Master, Walk-In Closet(s)
Primary bedroom
- Dimensions: 13x16'2
Bedroom 1
- Dimensions: 12'11x10'2
Bedroom 2
- Dimensions: 12'11x10'2
Primary bathroom
- Features: Dual Sinks, Separate Shower, Vanity
Dining room
- Features: Vaulted Ceiling(s)
Dining room
- Dimensions: 10'5x12
Kitchen
- Features: Kitchen Island, Pantry, Stainless Steel Appliances, Solid Surface Counters
Kitchen
- Dimensions: 10'5x13
Living room
- Features: Vaulted Ceiling(s)
Living room
- Dimensions: 15'4x22.9
Heating
- Central, Electric
Appliances
- Included: Dishwasher, Disposal, Microwave, Range, Refrigerator, Dryer, Washer
- Laundry: Washer Hookup
Features
- Split Bedrooms, Window Treatments, Kitchen Island, Stainless Steel Appliances, Solid Surface Counters
- Doors: Insulated Doors, Storm Door(s)
- Windows: Storm Window(s)
Interior area
- Total structure area: 2,081
- Total interior livable area: 1,653 sqft
Property
Parking
- Total spaces: 4
- Parking features: Attached, Garage, Two Car Garage, Garage Door Opener
- Attached garage spaces: 2
Features
- Levels: One
- Stories: 1
- Patio & porch: Patio
- Exterior features: Sprinkler/Irrigation, Patio
- Pool features: Community, Outdoor Pool
Lot
- Size: 6,969 sqft
- Features: Near Golf Course, Outside City Limits, Rectangular, Rectangular Lot
Details
- Additional parcels included: ,
- Parcel number: 29808020014
- Zoning: RES
- Special conditions: None
Construction
Type & style
- Home type: SingleFamily
- Architectural style: Ranch
- Property subtype: Single Family Residence
Materials
- Vinyl Siding
- Foundation: Slab
Condition
- Resale
- Year built: 2021
Details
- Builder model: Lexington
- Builder name: H&H
Utilities & green energy
- Water: Public
- Utilities for property: Cable Available, Electricity Available, Sewer Available, Water Available
Green energy
- Energy efficient items: Doors, Windows
Community & neighborhood
Security
- Security features: Smoke Detector(s)
Community
- Community features: Clubhouse, Golf Carts OK, Recreation Area, Golf, Long Term Rental Allowed, Pool
Location
- Region: Conway
- Subdivision: Shaftesbury Green
HOA & financial
HOA
- Has HOA: Yes
- HOA fee: $34 monthly
- Amenities included: Clubhouse, Owner Allowed Golf Cart, Owner Allowed Motorcycle, Pet Restrictions
- Services included: Common Areas, Golf, Trash
Other
Other facts
- Listing terms: Cash,Conventional,FHA
Price history
| Date | Event | Price |
|---|---|---|
| 10/2/2023 | Sold | $294,500-1.8%$178/sqft |
Source: | ||
| 8/10/2023 | Contingent | $299,900$181/sqft |
Source: | ||
| 8/7/2023 | Price change | $299,900-3.2%$181/sqft |
Source: | ||
| 6/27/2023 | Listed for sale | $309,900-1.6%$187/sqft |
Source: | ||
| 6/12/2023 | Listing removed | -- |
Source: | ||
Public tax history
| Year | Property taxes | Tax assessment |
|---|---|---|
| 2024 | $1,105 | $276,293 +11.4% |
| 2023 | -- | $248,000 |
| 2022 | -- | $248,000 |
Find assessor info on the county website
Neighborhood: 29526
Nearby schools
GreatSchools rating
- 8/10Kingston Elementary SchoolGrades: PK-5Distance: 1.7 mi
- 6/10Conway Middle SchoolGrades: 6-8Distance: 9.5 mi
- 5/10Conway High SchoolGrades: 9-12Distance: 10.6 mi
Schools provided by the listing agent
- Elementary: Kingston Elementary School
- Middle: Conway Middle School
- High: Conway High School
Source: CCAR. This data may not be complete. We recommend contacting the local school district to confirm school assignments for this home.
Get pre-qualified for a loan
At Zillow Home Loans, we can pre-qualify you in as little as 5 minutes with no impact to your credit score.An equal housing lender. NMLS #10287.
Sell for more on Zillow
Get a Zillow Showcase℠ listing at no additional cost and you could sell for .
$298,500
2% more+$5,970
With Zillow Showcase(estimated)$304,470



