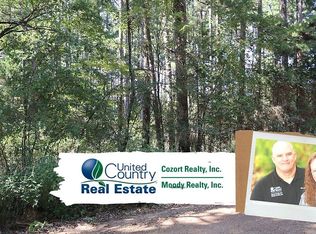3 bed 2 bath 1,612sqft on 15 acres+/- nestled in the Ozark Mountains. Privacy yet so conveniently located. Home includes a walk in pantry, kitchen island with a breakfast bar, master bedroom with walk-in closet, walk-in shower, and Jacuzzi tub. Metal roof is just 3 years old, covered front porch, 12x16 metal storage building, and an older mobile home used as a shop that includes a wood burning stove and a freestanding sheet metal roof No restrictions! Great garden spot ready for you!
This property is off market, which means it's not currently listed for sale or rent on Zillow. This may be different from what's available on other websites or public sources.
