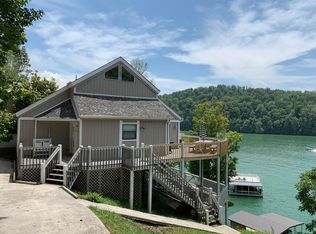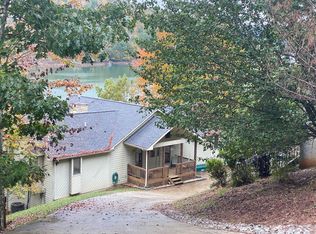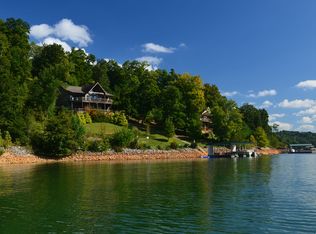One of Deerfield's most prestigious homes. Post & beam construction. 4 bedrooms, 3 full & 2 & 1/2 baths. 2 master suites. 4200 sq ft, Very open floor plan. Kitchen Aid appliances, Natural cherry cabinetry, Corian counter tops thru out, Central Vac, Whole house intercom, Whole house stereo, under counter bulk ice maker, Trex decking, 25 yr shingles, Screened porch, 2 propane furnaces, 2 water heaters, 2 central air conditioners, Exterior is stone and vinyl siding, 2 bay covered dock with lift, jet ski lifts and storage
This property is off market, which means it's not currently listed for sale or rent on Zillow. This may be different from what's available on other websites or public sources.


