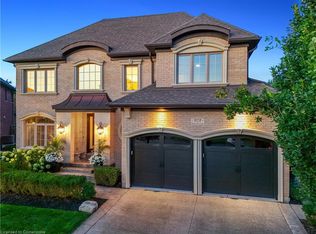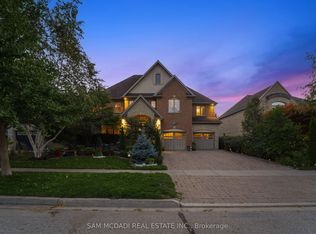**Welcome to 383 Deer Ridge** This distinguished beautiful custom house nestled on a private and prestigious neighbourhood - Deer Ridge. Exquisitely designed and built home features beautiful brick and stone exterior, three car garage, interlocking stone driveway, magnificent foyer leads to living room and dining area, walk-in pantry, chef???s kitchen with top line appliances, custom cabinetry, quartz counters and central island opens to breakfast area and vaulted ceiling family room with a gas fireplace, and walk out to the privite backyard with custom built-in BBQ, fire pit, hot tub and 20x34 in-gound salt water pool with heater and waterfall. Main floor library/office and laundry. Second floor completes with 4 perfect size bedrooms, primary bedroom completes with two walk-in closets and 5pc ensuite. Fully furnished basement gives you and your family more space for entertainment, guest bedroom and 3-pc bathroom. Enjoy this exclusivity and ultimate privacy neighbourhood. Close to Kitchener Costco, Home Depot, restaurants, shops, and HWY401. 2023-07-10
This property is off market, which means it's not currently listed for sale or rent on Zillow. This may be different from what's available on other websites or public sources.

