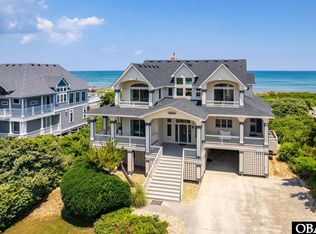Seaclusion was architecturally designed to showcase the unsurpassed views of the Atlantic Ocean with it's mid-level living concept and it's wide expansive east window wall. Renaissance Construction did a major renovation in 2014 and the present owner has kept this estate in pristine condition. Entering directly into the great room sets the mood for the entire home-bright-airy-open-warm, with quality craftsmanship and exquisite decor, furnishings and breath taking views. Wainscoting accenting the walls, gives you that Southern Living appeal and the hardwood floors keep it fresh and clean. A fireplace centered around the custom bookcase shelving is strategically placed to ensure the uninterrupted views nature has to offer. Surround sound has been added for your listening pleasure. The great room flows into the formal dining which comfortable seats 8. A custom chandelier is hung overhead with adjustable lighting to create the perfect ambiance. A wet bar (with 4 additional seats) which has a built in wine cooler and ice maker is located here for your convenience. A center island with extra counter tops and cabinetry, a 6 burner gas grill, self cleaning oven, double custom paneled dishwashers, double door stainless steel refrigerator, convection oven w/built in microwave makes preparing and presenting meals a delight. This gourmet kitchen has high-end granite counter tops, executive style-soft close cabinetry with under counter lightning, tiled back splash,and Kitchen Aide appliances. An informal kitchen nook which seats 4 is perfect for children or catching the overflow. A powder bath that was given special attention to detailed fixtures and accessories is on the mid level living as well as the primary master suite. This suite is spacious with window accents on the sides of the slider which accesses the mid level decking. The master bath features a double vanity-free standing tub, a water closet, a tiled shower with removable shower head and sunbeam faucet, a cedar lined walk in closet with a safe to protect your valuables. Proceeding upstairs, there is a wide balcony-hallway that looks down into the great room and out front to the all encompassing Atlantic Ocean. To the left, french doors open into a cozy seating area or work space. Sliders open up to a covered water proof stone decking offering quiet solitude and views of the audabon. A master suite is provided on this level as well with a tiled custom shower, bench seating and a large walk in cedar lined closet with a private deck overlooking the pool and ocean. Walking down the hallway, two additional bedrooms - one with private ocean deck share a bath. It includes a custom tiled shower, free standing tub and a double vanity. Cabinets and mirrors are all custom throughout the entire home. The first level has an expansive recreation room with a large flat screen t.v. Comfortable couches and chairs are leisurely placed. Lots of windows and a slider provide easy access to pool amenities and ocean. There is also a cabana kitchen with full size refrigerator, wet bar and microwave. A cabana powder bath enables usage with exterior and interior doors. Three additional bedrooms are included on this floor-one with custom duo bunks and custom stairs built for easy access for the kids with their own private bathroom. The other two bedrooms share a bath, again a custom tiled shower. The laundry room with double washer-dryers complete the downstairs living. Outside the gunite pool with the stone waterfall has steps leading into the water and promises much fun in the sun! The natural stone decking has ample room for sun bathing and the tiki bar (with storm shutters) provides cool shade when needed. Enjoy relaxing in the inground hot tub as the water soothes those tired muscles! Two outside showers - one by the beach deck are useful for quick rinse offs. Wide beaches, white sand, jumping dolphins, a luxurious well maintained estate provide all the elements for the perfect "Seaclusion"!
This property is off market, which means it's not currently listed for sale or rent on Zillow. This may be different from what's available on other websites or public sources.
