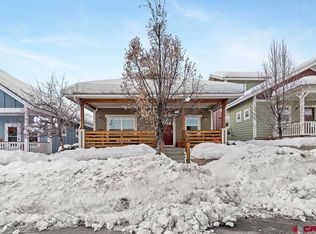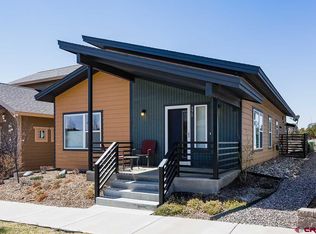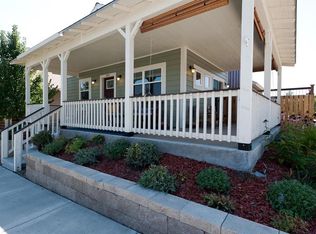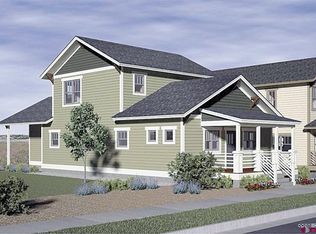Sold cren member
$550,000
383 Confluence Avenue, Durango, CO 81301
2beds
1,100sqft
Stick Built
Built in 2015
2,613.6 Square Feet Lot
$575,400 Zestimate®
$500/sqft
$2,505 Estimated rent
Home value
$575,400
$547,000 - $604,000
$2,505/mo
Zestimate® history
Loading...
Owner options
Explore your selling options
What's special
Introducing Three Springs' most energy-efficient two-bedroom floor plan! This single-level home has been beautifully maintained by the original owner, and features an efficient floor plan with the open living/dining/kitchen areas, all with low-maintenance flooring throughout. The kitchen features stainless steel appliances, under-counter cabinet lighting, pantry space, and butcher-block countertop accents. Adjacent to the kitchen is a generously sized laundry/mud room with on-demand Energy Star hot water heater and washer and dryer included. The primary bedroom has brand new carpeting, a sizable walk-in closet and an en-suite bathroom with a bathtub and shower. The second bedroom has beautiful natural light, and the full guest bathroom features nice storage cabinetry. Hunter-Douglass window coverings are in place throughout. Additionally, this home includes a spacious two-car garage with space enough to hold your cars and your gear. Notably, this home is Energy Star Certified, translating to operational costs approximately 40% to 50% lower than those of standard code-built homes. The exterior of the home features the perfect covered porch space to enjoy the morning sun and afternoon shade! In addition, there is an irrigation system for the rose bushes and flowers.
Zillow last checked: 8 hours ago
Listing updated: July 23, 2024 at 02:31pm
Listed by:
Christina Rinderle 970-946-2279,
Durango Land and Homes
Bought with:
Matthew Ferguson
Keller Williams Realty Southwest Associates, LLC
Source: CREN,MLS#: 812482
Facts & features
Interior
Bedrooms & bathrooms
- Bedrooms: 2
- Bathrooms: 2
- Full bathrooms: 2
Primary bedroom
- Level: Main
Dining room
- Features: Kitchen/Dining
Cooling
- Ceiling Fan(s)
Appliances
- Included: Range, Refrigerator, Dishwasher, Washer, Dryer, Microwave
Features
- Ceiling Fan(s), Pantry, Walk-In Closet(s)
- Flooring: Carpet-Partial, Laminate, Tile
- Basement: Crawl Space
Interior area
- Total structure area: 1,100
- Total interior livable area: 1,100 sqft
Property
Parking
- Total spaces: 2
- Parking features: Attached Garage
- Attached garage spaces: 2
Features
- Levels: One
- Stories: 1
- Exterior features: Landscaping, Lawn Sprinklers
Lot
- Size: 2,613 sqft
Details
- Parcel number: 566902203227
Construction
Type & style
- Home type: SingleFamily
- Property subtype: Stick Built
Materials
- Wood Frame
- Roof: Composition
Condition
- New construction: No
- Year built: 2015
Utilities & green energy
- Sewer: Public Sewer
- Water: City Water
- Utilities for property: Cable Connected, Electricity Connected, Internet, Natural Gas Connected
Community & neighborhood
Location
- Region: Durango
- Subdivision: Three Springs
HOA & financial
HOA
- Has HOA: Yes
- Association name: Three Springs
Other
Other facts
- Road surface type: Paved
Price history
| Date | Event | Price |
|---|---|---|
| 7/5/2025 | Listing removed | $3,300$3/sqft |
Source: Zillow Rentals | ||
| 6/27/2025 | Listed for rent | $3,300$3/sqft |
Source: Zillow Rentals | ||
| 7/23/2024 | Sold | $550,000-4.3%$500/sqft |
Source: | ||
| 5/9/2024 | Price change | $575,000-2.4%$523/sqft |
Source: | ||
| 4/12/2024 | Listed for sale | $589,000+80.2%$535/sqft |
Source: | ||
Public tax history
| Year | Property taxes | Tax assessment |
|---|---|---|
| 2025 | $2,846 +7.3% | $34,670 +14.5% |
| 2024 | $2,653 +18.8% | $30,280 -3.6% |
| 2023 | $2,233 -0.5% | $31,410 +32.6% |
Find assessor info on the county website
Neighborhood: 81301
Nearby schools
GreatSchools rating
- 5/10Florida Mesa Elementary SchoolGrades: PK-5Distance: 1.9 mi
- 6/10Escalante Middle SchoolGrades: 6-8Distance: 2.4 mi
- 9/10Durango High SchoolGrades: 9-12Distance: 4.4 mi
Schools provided by the listing agent
- Elementary: Florida Mesa K-5
- Middle: Escalante 6-8
- High: Durango 9-12
Source: CREN. This data may not be complete. We recommend contacting the local school district to confirm school assignments for this home.

Get pre-qualified for a loan
At Zillow Home Loans, we can pre-qualify you in as little as 5 minutes with no impact to your credit score.An equal housing lender. NMLS #10287.



