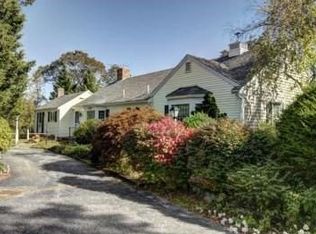Nestled into a private neighborhood you will find this beautiful northside home. Surrounded by the salt marsh, this incredible residence is enhanced with charming rock walls and verdant landscaping that gives the entire property the feel of a private retreat. You will discover this house is perfect for anyone who needs extra office space to work-from-home and an ideal gym to work out at home! Less than a mile from the beaches, you will enjoy waterfront dining options and the quaint village of Barnstable. Touring this property is simply a joy. An open floor plan stretches out before you with plenty of room for residents and guests to spread out. A true Chef's Kitchen stands ready to help you create your favorite meals. Your peaceful master suite boasts its own private deck, complete with relaxing hot tub and views that will inspire you as you sip your morning coffee. Upstairs is an incredible 3rd floor mahogany paneled office with spectacular views as well as a Widows Walk.
This property is off market, which means it's not currently listed for sale or rent on Zillow. This may be different from what's available on other websites or public sources.

