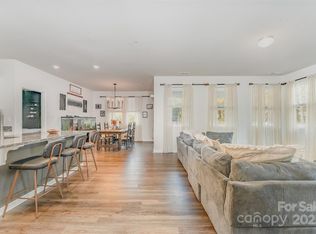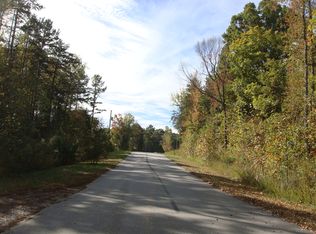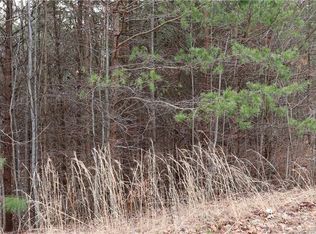Closed
$460,000
383 Brawley Rd, Cleveland, NC 27013
3beds
2,699sqft
Modular
Built in 2006
3.58 Acres Lot
$508,300 Zestimate®
$170/sqft
$2,171 Estimated rent
Home value
$508,300
$483,000 - $539,000
$2,171/mo
Zestimate® history
Loading...
Owner options
Explore your selling options
What's special
Welcome Home! From the moment you walk up to the sprawling front porch, you'll feel cozy and relaxed. You'll appreciate the fresh paint throughout, the gleaming hardwoods, and the abundance of natural light. The great room is spacious with plenty of room for large furniture. Stainless steel appliances, a large island, a breakfast bar, and tons of cabinets are just some of the features you'll love in the kitchen. Primary suite has a private bath w/two sinks a separate soaking tub and shower, and a walk-in closet. Across the home, you'll find 2 more bedrooms and a full bath. Upstairs boasts a huge bonus room and 2 identical rooms on each side with closets right outside the doorway. You'll be delighted to find another full bathroom upstairs, making the entire second level perfect for an in-law suite or teenage hangout floor. The garage is oversized and has plenty of room for two cars and tons of extra storage. The 3.5 acre lot has endless possibilites. Hurry in before this one is GONE!
Zillow last checked: 8 hours ago
Listing updated: May 31, 2023 at 10:02am
Listing Provided by:
Kelly Wodzinski Kellywodzinski@kw.com,
Keller Williams Unified
Bought with:
Carol Vandergrift
Premier Sotheby's International Realty
Source: Canopy MLS as distributed by MLS GRID,MLS#: 4013910
Facts & features
Interior
Bedrooms & bathrooms
- Bedrooms: 3
- Bathrooms: 3
- Full bathrooms: 3
- Main level bedrooms: 3
Primary bedroom
- Features: Ceiling Fan(s)
- Level: Main
Primary bedroom
- Level: Main
Bedroom s
- Features: Ceiling Fan(s)
- Level: Main
Bedroom s
- Level: Main
Bedroom s
- Level: Main
Bedroom s
- Level: Main
Bathroom full
- Features: Garden Tub, Whirlpool
- Level: Main
Bathroom full
- Level: Main
Bathroom full
- Level: Upper
Bathroom full
- Level: Main
Bathroom full
- Level: Main
Bathroom full
- Level: Upper
Other
- Level: Upper
Other
- Level: Upper
Other
- Level: Upper
Other
- Level: Upper
Bonus room
- Features: Ceiling Fan(s)
- Level: Upper
Bonus room
- Level: Upper
Dining area
- Level: Main
Dining area
- Level: Main
Great room
- Features: Ceiling Fan(s)
- Level: Main
Great room
- Level: Main
Kitchen
- Features: Breakfast Bar, Kitchen Island
- Level: Main
Kitchen
- Level: Main
Laundry
- Level: Main
Laundry
- Level: Main
Heating
- Central
Cooling
- Central Air
Appliances
- Included: Dishwasher, Electric Cooktop, Electric Oven, Microwave, Plumbed For Ice Maker, Self Cleaning Oven
- Laundry: Electric Dryer Hookup, Mud Room, Laundry Room, Washer Hookup
Features
- Doors: Screen Door(s), Sliding Doors
- Has basement: No
Interior area
- Total structure area: 2,699
- Total interior livable area: 2,699 sqft
- Finished area above ground: 2,699
- Finished area below ground: 0
Property
Parking
- Total spaces: 2
- Parking features: Attached Garage, Garage on Main Level
- Attached garage spaces: 2
Features
- Levels: Two
- Stories: 2
- Patio & porch: Covered, Deck, Front Porch
Lot
- Size: 3.58 Acres
- Dimensions: 774 x 301 x 185 x 533
Details
- Parcel number: 4760581892.000
- Zoning: RA
- Special conditions: Estate
Construction
Type & style
- Home type: SingleFamily
- Architectural style: Transitional
- Property subtype: Modular
Materials
- Vinyl
- Foundation: Crawl Space
- Roof: Shingle
Condition
- New construction: No
- Year built: 2006
Utilities & green energy
- Sewer: Septic Installed
- Water: Well
Community & neighborhood
Location
- Region: Cleveland
- Subdivision: None
Other
Other facts
- Listing terms: Cash,Conventional,FHA,VA Loan
- Road surface type: Gravel
Price history
| Date | Event | Price |
|---|---|---|
| 5/31/2023 | Sold | $460,000-8%$170/sqft |
Source: | ||
| 4/1/2023 | Listed for sale | $499,900+614.1%$185/sqft |
Source: | ||
| 6/28/2006 | Sold | $70,000$26/sqft |
Source: Public Record Report a problem | ||
Public tax history
| Year | Property taxes | Tax assessment |
|---|---|---|
| 2025 | $1,851 -12.5% | $348,580 |
| 2024 | $2,117 | $348,580 |
| 2023 | $2,117 +24.6% | $348,580 +33.5% |
Find assessor info on the county website
Neighborhood: 27013
Nearby schools
GreatSchools rating
- 4/10Shepherd Elementary SchoolGrades: PK-5Distance: 3.7 mi
- 3/10Lakeshore Middle SchoolGrades: 6-8Distance: 7.2 mi
- 4/10South Iredell High SchoolGrades: 9-12Distance: 12.2 mi
Schools provided by the listing agent
- Elementary: Shepherd
- Middle: Lakeshore
- High: South Iredell
Source: Canopy MLS as distributed by MLS GRID. This data may not be complete. We recommend contacting the local school district to confirm school assignments for this home.
Get a cash offer in 3 minutes
Find out how much your home could sell for in as little as 3 minutes with a no-obligation cash offer.
Estimated market value
$508,300
Get a cash offer in 3 minutes
Find out how much your home could sell for in as little as 3 minutes with a no-obligation cash offer.
Estimated market value
$508,300


