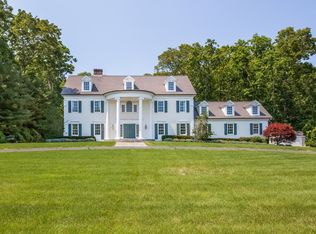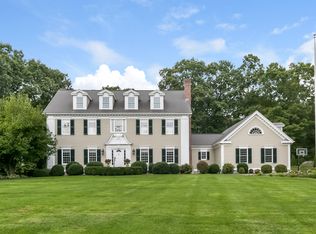SEEKING A 5 BEDROOM HOME CLOSE TO TOWN? Situated in one of the nicest enclaves in Madison, complete with natural gas heat and public water, this Peter Smith built home offers an open floor plan with over 5000sf of living space. The first floor hosts a stylish Kitchen with granite counters, stainless appliances and island. The inviting Family Room overlooks the backyard and offers a gas fireplace. Adjacent to the Kitchen, is the elegant and oversized Dining Room. To complete the 1st floor, there is a bedroom (with full bath) for those that need one level living. The 2nd floor is home to 4 other bedrooms, including the an immaculate Master Suite. The bonus room, over the garage, is perfect for any combination of play space, gym, office or even movie theater! The 3 acre "rectangular" lot offers tons of privacy. Additional features include: a gunite heated pool, with spa feature, surround patio, deck and fenced in area, full house generator and professional landscaping. This home provides LOADS of privacy, but is close to downtown Madison, the Madison Country Club and the Madison Surf Club. The house has all the bells and whistles and offers the discerning Buyer everything they may be seeking. Come see.
This property is off market, which means it's not currently listed for sale or rent on Zillow. This may be different from what's available on other websites or public sources.

