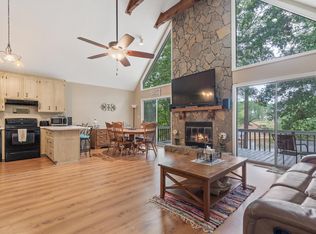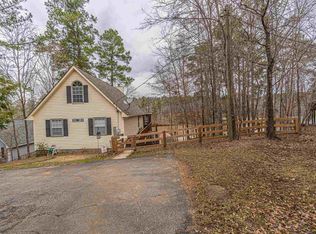Sold for $660,571
$660,571
383 Bluegill Rd, Eatonton, GA 31024
3beds
1,716sqft
Lake Comm Home, Single Family Residence
Built in 1992
0.5 Acres Lot
$702,200 Zestimate®
$385/sqft
$2,273 Estimated rent
Home value
$702,200
$639,000 - $772,000
$2,273/mo
Zestimate® history
Loading...
Owner options
Explore your selling options
What's special
Welcome to your dream retreat on Lake Sinclair! This recently remodeled 3-bedroom, 2-bath ranch is nestled in a peaceful cove, where you'll enjoy deep water and breathtaking views that make every day feel like a vacation. It’s sold completely turn-key to include all furnishings. Step inside, and you’ll be greeted by an open floor plan with LVP flooring throughout. The kitchen features granite countertops, stainless steel appliances, and a butler’s pantry with bar seating—perfect for casual meals or entertaining friends. The primary bedroom features access to a covered deck, making it an ideal spot for morning coffee. The stunning four-season sunroom has soaring ceilings and cozy stone fireplace. The garage has been transformed into an entertainment oasis that offers fun for all ages but could easily be converted back into its traditional use. Outdoors, you’ll find a fire pit for s'mores and stargazing, plus a new concrete circular driveway that adds ample parking for family gatherings. There’s a new boat shelter and lift and the gentle slope to the dock will accommodate a golf cart or ATV path.
Zillow last checked: 8 hours ago
Listing updated: July 03, 2025 at 11:25am
Listed by:
Darrell Dutton,
Algin Realty
Source: LCBOR,MLS#: 67716
Facts & features
Interior
Bedrooms & bathrooms
- Bedrooms: 3
- Bathrooms: 2
- Full bathrooms: 2
Primary bedroom
- Features: 17 X 12 Barn Doors-Deck
- Level: First
- Length: 17
Bedroom 2
- Features: 11 X 11
- Level: First
- Area: 121
- Dimensions: 11 x 11
Bedroom 3
- Features: 11 X 11
- Level: First
- Area: 121
- Dimensions: 11 x 11
Dining room
- Features: Open Plan
- Level: First
Kitchen
- Features: 18 X 8 -Butler's Pantry
- Level: First
- Length: 18
Heating
- Electric, Heat Pump
Cooling
- Central Air, Heat Pump
Appliances
- Included: Dishwasher, Dryer, Microwave, Refrigerator, Vent Hood, Washer, Stainless Steel Appliance(s), Electric Water Heater
- Laundry: First Level, Located Off Kitchen
Features
- Breakfast Bar, Granite Counters, Pantry, Solid Surface Counters, Vaulted Ceiling(s), Walk-In Closet(s)
- Flooring: Tile, Other
- Windows: Window Treatments
- Has basement: No
- Has fireplace: Yes
- Fireplace features: Gas Log, Prefab Fireplace, Fire Pit
- Furnished: Yes
Interior area
- Total structure area: 1,716
- Total interior livable area: 1,716 sqft
Property
Parking
- Total spaces: 2
- Parking features: 2 Car Attached, Garage, Circular Driveway, Paved
- Attached garage spaces: 2
- Has uncovered spaces: Yes
Accessibility
- Accessibility features: Wheel Chair Access
Features
- Levels: One
- Stories: 1
- Patio & porch: Covered Deck, Covered Porch
- Exterior features: Paved Walkway
- Waterfront features: Lake Front, Mid Cove, Single Stall Boathouse, No Seawall
Lot
- Size: 0.50 Acres
- Features: Landscaped, Lake Sinclair Area
- Topography: Gentle Slope
Details
- Additional structures: Boat House
- Parcel number: 083A001
- Zoning description: Residential
- Special conditions: Standard
Construction
Type & style
- Home type: SingleFamily
- Architectural style: Ranch,Craftsman
- Property subtype: Lake Comm Home, Single Family Residence
Materials
- Hardy Board, Stucco
- Foundation: Crawl Space
- Roof: Asphalt/Comp Shingle
Condition
- Year built: 1992
Utilities & green energy
- Gas: Propane
- Sewer: Septic Tank
- Water: Commercial System
- Utilities for property: Cable Internet
Community & neighborhood
Community
- Community features: No Golf Membership
Location
- Region: Eatonton
- Subdivision: NONE
Other
Other facts
- Listing agreement: Exclusive Right To Sell
- Price range: $660.6K - $660.6K
Price history
| Date | Event | Price |
|---|---|---|
| 7/3/2025 | Sold | $660,571-4.1%$385/sqft |
Source: | ||
| 5/13/2025 | Pending sale | $689,000$402/sqft |
Source: | ||
| 4/28/2025 | Price change | $689,000-1.4%$402/sqft |
Source: | ||
| 2/10/2025 | Price change | $699,000-6.7%$407/sqft |
Source: | ||
| 1/20/2025 | Listed for sale | $749,000+74.8%$436/sqft |
Source: | ||
Public tax history
| Year | Property taxes | Tax assessment |
|---|---|---|
| 2024 | $2,952 -19% | $172,876 -14.3% |
| 2023 | $3,643 +16.2% | $201,836 +29.3% |
| 2022 | $3,134 +91.1% | $156,108 +82.1% |
Find assessor info on the county website
Neighborhood: 31024
Nearby schools
GreatSchools rating
- NAPutnam County Primary SchoolGrades: PK-2Distance: 8 mi
- 6/10Putnam County Middle SchoolGrades: 6-8Distance: 9.4 mi
- 5/10Putnam County High SchoolGrades: 9-12Distance: 14.9 mi

Get pre-qualified for a loan
At Zillow Home Loans, we can pre-qualify you in as little as 5 minutes with no impact to your credit score.An equal housing lender. NMLS #10287.

