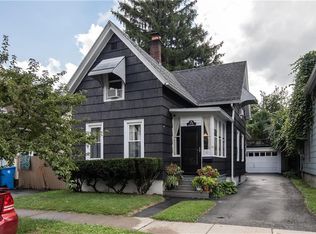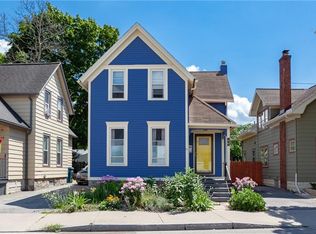Closed
$255,000
383 Benton St, Rochester, NY 14620
3beds
1,257sqft
Single Family Residence
Built in 1900
3,541.43 Square Feet Lot
$255,200 Zestimate®
$203/sqft
$2,213 Estimated rent
Maximize your home sale
Get more eyes on your listing so you can sell faster and for more.
Home value
$255,200
$242,000 - $268,000
$2,213/mo
Zestimate® history
Loading...
Owner options
Explore your selling options
What's special
Your search for the perfect house has ended! This beautiful, meticulously maintained 3 bedroom, 1.5 bath home in Rochester’s desirable Swillburg neighborhood perfectly blends historic charm with the modern updates you want. Features such as hardwood floors throughout most of the home, tin ceilings, original woodwork & doors complement an updated kitchen, full bath, many new vinyl windows, fresh paint and upgraded fixtures & ceiling fans. An open first floor creates a great sense of space. A great room option for a home office or library has floor to ceiling built in wood shelves. The LARGE PRIMARY BEDROOM with many windows and skylight with a high vaulted ceiling creates a spacious and airy environment to relax in. Step outside and experience a deck that’s great for entertaining and a private, secluded FULLY-FENCED park-like yard with many ornamental trees! The updated square footage 1,257 is from the appraisal for the previous sale. Don’t miss your chance to own this amazing house - visit the Open House on Sunday, November 2nd from 10-12! Delayed Negotiations Begin - Wednesday, November 5th at 11:00 am.
Zillow last checked: 8 hours ago
Listing updated: January 09, 2026 at 07:44am
Listed by:
Josh Stratton 585-749-1637,
NextHome Endeavor
Bought with:
Jacob Tower, 10401384359
NCP WNY REALTY LLC
Source: NYSAMLSs,MLS#: R1647316 Originating MLS: Rochester
Originating MLS: Rochester
Facts & features
Interior
Bedrooms & bathrooms
- Bedrooms: 3
- Bathrooms: 2
- Full bathrooms: 1
- 1/2 bathrooms: 1
- Main level bathrooms: 1
Heating
- Gas, Forced Air
Appliances
- Included: Dryer, Dishwasher, Disposal, Gas Oven, Gas Range, Gas Water Heater, Refrigerator, Washer
- Laundry: In Basement
Features
- Ceiling Fan(s), Separate/Formal Dining Room, Entrance Foyer, Eat-in Kitchen, Separate/Formal Living Room, Home Office, Solid Surface Counters, Skylights, Natural Woodwork, Window Treatments, Programmable Thermostat
- Flooring: Hardwood, Luxury Vinyl, Varies
- Windows: Drapes, Skylight(s)
- Basement: Exterior Entry,Full,Walk-Up Access
- Has fireplace: No
Interior area
- Total structure area: 1,257
- Total interior livable area: 1,257 sqft
Property
Parking
- Parking features: No Garage
Features
- Levels: Two
- Stories: 2
- Patio & porch: Deck
- Exterior features: Blacktop Driveway, Deck, Enclosed Porch, Fully Fenced, Porch
- Fencing: Full
Lot
- Size: 3,541 sqft
- Dimensions: 39 x 88
- Features: Near Public Transit, Rectangular, Rectangular Lot, Residential Lot
Details
- Additional structures: Shed(s), Storage
- Parcel number: 26140012174000050550000000
- Special conditions: Standard
Construction
Type & style
- Home type: SingleFamily
- Architectural style: Colonial,Two Story
- Property subtype: Single Family Residence
Materials
- Blown-In Insulation, Cedar, Other, Shake Siding, Wood Siding, Copper Plumbing
- Foundation: Stone
- Roof: Asphalt
Condition
- Resale
- Year built: 1900
Utilities & green energy
- Electric: Circuit Breakers
- Sewer: Connected
- Water: Connected, Public
- Utilities for property: Cable Available, High Speed Internet Available, Sewer Connected, Water Connected
Community & neighborhood
Location
- Region: Rochester
- Subdivision: Hawley & Webster
Other
Other facts
- Listing terms: Cash,Conventional,FHA,VA Loan
Price history
| Date | Event | Price |
|---|---|---|
| 1/7/2026 | Sold | $255,000+16.4%$203/sqft |
Source: | ||
| 11/6/2025 | Pending sale | $219,000$174/sqft |
Source: | ||
| 10/30/2025 | Listed for sale | $219,000+71.1%$174/sqft |
Source: | ||
| 9/6/2017 | Sold | $128,000$102/sqft |
Source: | ||
| 7/11/2017 | Pending sale | $128,000$102/sqft |
Source: Appraisal Express #R1055025 Report a problem | ||
Public tax history
| Year | Property taxes | Tax assessment |
|---|---|---|
| 2024 | -- | $169,000 +32% |
| 2023 | -- | $128,000 |
| 2022 | -- | $128,000 |
Find assessor info on the county website
Neighborhood: Swillburg
Nearby schools
GreatSchools rating
- 2/10School 35 PinnacleGrades: K-6Distance: 0.3 mi
- 3/10School Of The ArtsGrades: 7-12Distance: 1.4 mi
- 1/10James Monroe High SchoolGrades: 9-12Distance: 0.6 mi
Schools provided by the listing agent
- District: Rochester
Source: NYSAMLSs. This data may not be complete. We recommend contacting the local school district to confirm school assignments for this home.

