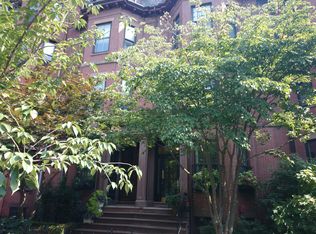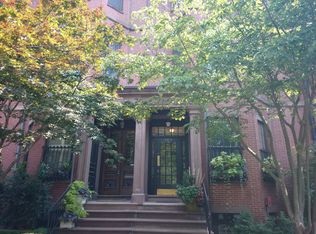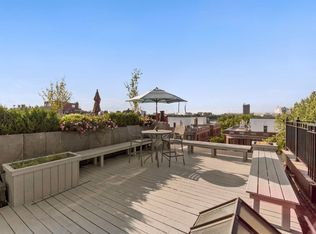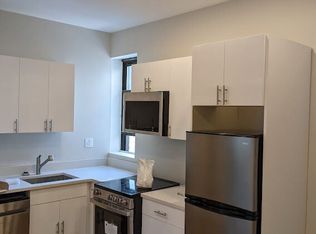Classic Boston motif in a classic Back Bay location. 2nd floor of a brownstone with 10-foot ceilings, huge windows, hardwood floors, and fireplace. Half block from Charles River Esplanade, 3 blocks from Newbury Street, 4 blocks from the Prudential Center Mall, easy walk to Fenway Park. Leased full parking space behind the building. Laundry in unit. Granite counter tops with breakfast bar between kitchen and living room. Floor-through floorplan for plenty of light and fresh air. Immaculate and well-maintained.
This property is off market, which means it's not currently listed for sale or rent on Zillow. This may be different from what's available on other websites or public sources.



