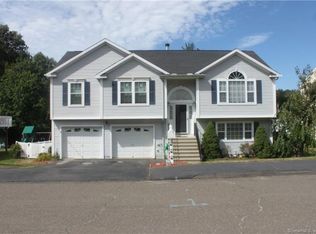Beautifully gutted and remodeled home, with designer influenced renovations! Dramatic open floor plan boasts gorgeous kitchen /dining room/living room with electric designer fireplace and swivel big screen TV . New tiled bathrooms, dark wood flooring and tile throughout! Central air conditioning, new lighting fixtures and specialty lights. In-law setup in lower level, level fenced in yard, two garages, located on cul de sac! Must see home! Wont last.
This property is off market, which means it's not currently listed for sale or rent on Zillow. This may be different from what's available on other websites or public sources.
