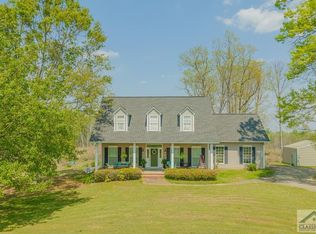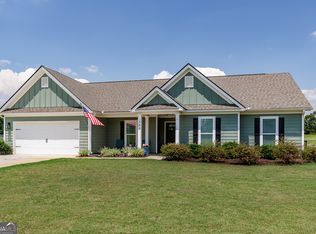Closed
$470,000
383 Adams Duncan Rd, Hull, GA 30646
4beds
2,707sqft
Farm
Built in 2022
5.05 Acres Lot
$468,600 Zestimate®
$174/sqft
$3,236 Estimated rent
Home value
$468,600
Estimated sales range
Not available
$3,236/mo
Zestimate® history
Loading...
Owner options
Explore your selling options
What's special
*Motivated Seller* Seller is offering $5,000 in buyer concessions! Discover this beautiful Craftsman-style ranch featuring 4 bedrooms, 3 bathrooms, plus an additional flex room that can serve as a fifth bedroom, office, or bonus space. Designed for effortless living and entertaining, the open floor plan seamlessly connects the main living areas. The spacious kitchen boasts custom white cabinetry, granite countertops, a walk-in pantry, and stainless steel appliances, including an oven, microwave, and dishwasher. The inviting living room features a wood-burning fireplace with a striking stone accent and custom-built bookcases. Enjoy peaceful mornings in the sunroom, or retreat to the luxurious master suite with a walk-in closet and an en suite bath, complete with a double vanity, garden tub, and separate shower. Nestled on over 5 acres at the top of a hill, this property offers breathtaking views and is fully fenced and cross-fenced with high-quality horse fencing plus additional wire to secure both large and small animals. The gated driveway provides extra security, while two large storage buildings and two horse sheds ensure your animals stay safe and sheltered.
Zillow last checked: 8 hours ago
Listing updated: July 26, 2025 at 12:12pm
Listed by:
Pete Reimer 706-224-7840,
Coldwell Banker Upchurch Realty
Bought with:
Brian K Smith, 381942
Keller Williams Realty North Atlanta
Source: GAMLS,MLS#: 10471071
Facts & features
Interior
Bedrooms & bathrooms
- Bedrooms: 4
- Bathrooms: 3
- Full bathrooms: 3
- Main level bathrooms: 3
- Main level bedrooms: 4
Kitchen
- Features: Kitchen Island, Pantry, Solid Surface Counters, Walk-in Pantry
Heating
- Central
Cooling
- Electric
Appliances
- Included: Dishwasher, Oven/Range (Combo)
- Laundry: Mud Room
Features
- Bookcases, Other, Vaulted Ceiling(s), Walk-In Closet(s)
- Flooring: Carpet, Laminate
- Basement: None
- Number of fireplaces: 1
- Fireplace features: Living Room
Interior area
- Total structure area: 2,707
- Total interior livable area: 2,707 sqft
- Finished area above ground: 2,707
- Finished area below ground: 0
Property
Parking
- Parking features: Garage
- Has garage: Yes
Features
- Levels: One
- Stories: 1
Lot
- Size: 5.05 Acres
- Features: Level, Open Lot, Pasture
Details
- Additional structures: Barn(s), Garage(s), Other, Shed(s), Stable(s)
- Parcel number: 0029 047 06
Construction
Type & style
- Home type: SingleFamily
- Architectural style: Craftsman,Ranch
- Property subtype: Farm
Materials
- Concrete
- Roof: Composition
Condition
- Resale
- New construction: No
- Year built: 2022
Utilities & green energy
- Sewer: Septic Tank
- Water: Well
- Utilities for property: Other
Green energy
- Energy efficient items: Insulation
Community & neighborhood
Community
- Community features: None
Location
- Region: Hull
- Subdivision: None
HOA & financial
HOA
- Has HOA: No
- Services included: None
Other
Other facts
- Listing agreement: Exclusive Right To Sell
- Listing terms: Cash,Conventional,FHA,Other,VA Loan
Price history
| Date | Event | Price |
|---|---|---|
| 7/26/2025 | Pending sale | $489,900+4.2%$181/sqft |
Source: | ||
| 7/25/2025 | Sold | $470,000-4.1%$174/sqft |
Source: | ||
| 7/15/2025 | Contingent | $489,900$181/sqft |
Source: Hive MLS #CM1024108 Report a problem | ||
| 7/7/2025 | Price change | $489,900-2%$181/sqft |
Source: | ||
| 6/6/2025 | Price change | $499,999-2.9%$185/sqft |
Source: | ||
Public tax history
| Year | Property taxes | Tax assessment |
|---|---|---|
| 2024 | $4,877 +48.8% | $201,942 +9.4% |
| 2023 | $3,278 | $184,607 |
Find assessor info on the county website
Neighborhood: 30646
Nearby schools
GreatSchools rating
- 6/10Danielsville Elementary SchoolGrades: PK-5Distance: 6.4 mi
- 4/10Madison County Middle SchoolGrades: 6-8Distance: 8.7 mi
- 7/10Madison County High SchoolGrades: 9-12Distance: 6.3 mi
Schools provided by the listing agent
- Elementary: Hull Sanford
- Middle: Madison County
- High: Madison County
Source: GAMLS. This data may not be complete. We recommend contacting the local school district to confirm school assignments for this home.
Get pre-qualified for a loan
At Zillow Home Loans, we can pre-qualify you in as little as 5 minutes with no impact to your credit score.An equal housing lender. NMLS #10287.

