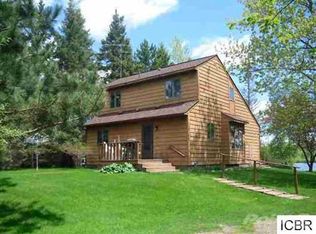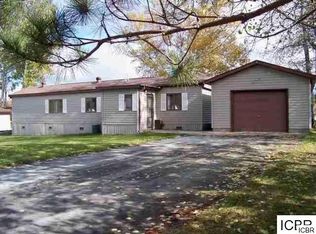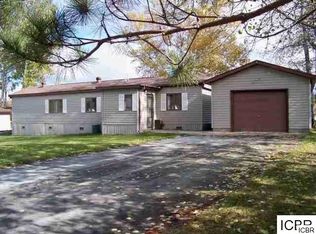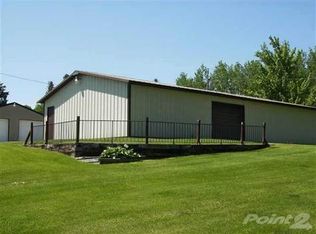Don't miss your chance to own this completely remodeled home on beautiful Johnson Lake. Main level offers an open floor plan w/living rm, kitchen and dining all overlooking the lake that is only 30' away. Kitchen cabinets are a warm rustic maple w/granite island and stainless steel appliances. Master bedroom has a fireplace and large walk in closet. Upstairs has a spacious family room w/freestanding fireplace, 3/4 bath and another bedroom w/walk in closet. Barnwood accents throughout really give this home a lot of character. There's an attached heated finished 3 stall garage w/knotty hickory cabinets along one wall. All this on a nice level lot w/140' of shoreline. Johnson Lake is a great pan fishing lake w/one whole shoreline of undeveloped federal land.
This property is off market, which means it's not currently listed for sale or rent on Zillow. This may be different from what's available on other websites or public sources.



