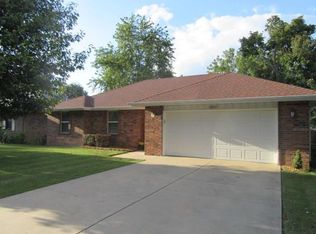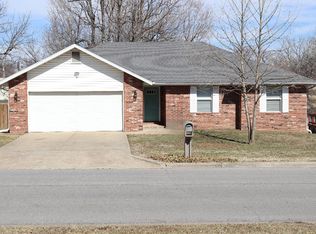Newly renovated all-brick 3 bed, 2 bath, home in west Springfield with Willard schools!! Modern updates include rich bamboo engineered hardwood floors, stylish light fixtures, granite countertops, and new stainless kitchen appliances (electric range, but also plumbed for gas!). Both bathrooms have also been renovated bringing this home into the beauty of 2018. The backyard features one of the largest decks you'll see! It's the outdoor entertaining space you've been looking for! It even has a high-end storage shed and privacy fencing. This house has it all! Don't miss it!
This property is off market, which means it's not currently listed for sale or rent on Zillow. This may be different from what's available on other websites or public sources.

