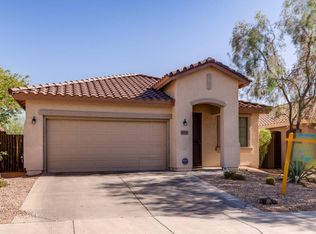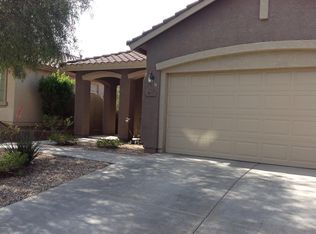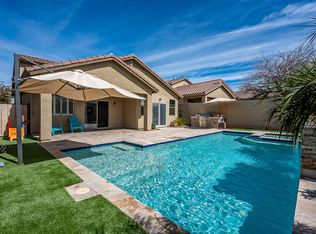Sold for $435,000
$435,000
3829 W Ashton Dr, Phoenix, AZ 85086
4beds
3baths
2,168sqft
Single Family Residence
Built in 2005
5,669 Square Feet Lot
$433,900 Zestimate®
$201/sqft
$2,152 Estimated rent
Home value
$433,900
$399,000 - $473,000
$2,152/mo
Zestimate® history
Loading...
Owner options
Explore your selling options
What's special
Welcome to this stunning 4-bedroom, 2.5-bathroom home, offering the perfect blend of comfort and style. Primary bedroom as well as a separate den/office are located on the main level. This two-story residence features elegant stained cabinets, hard surface countertops, and stainless steel appliances in the kitchen, creating a modern and functional space. The home is designed with durable vinyl and tile flooring throughout, adding both beauty and easy maintenance.
Enjoy outdoor living with a large backyard, a covered patio, and a charming front porch—perfect for relaxation or entertaining. The property also includes a spacious garage for convenience and extra storage.
Don't miss out on this exceptional home!
Zillow last checked: 8 hours ago
Listing updated: October 14, 2025 at 03:40pm
Listed by:
Benjamin Hitchins 213-320-3292,
Mainstay Brokerage
Bought with:
Tyler Pruitt, SA704370000
West USA Realty
Source: ARMLS,MLS#: 6831094

Facts & features
Interior
Bedrooms & bathrooms
- Bedrooms: 4
- Bathrooms: 3
Heating
- Other
Cooling
- Ceiling Fan(s), Other
Features
- High Speed Internet, Double Vanity, Master Downstairs, Eat-in Kitchen, Breakfast Bar, 9+ Flat Ceilings, Pantry, 3/4 Bath Master Bdrm
- Flooring: Vinyl, Tile
- Windows: Double Pane Windows
- Has basement: No
Interior area
- Total structure area: 2,168
- Total interior livable area: 2,168 sqft
Property
Parking
- Total spaces: 4
- Parking features: Garage, Open
- Garage spaces: 2
- Uncovered spaces: 2
Features
- Stories: 2
- Patio & porch: Covered, Patio
- Pool features: None
- Spa features: None
- Fencing: Block
Lot
- Size: 5,669 sqft
- Features: Gravel/Stone Front, Gravel/Stone Back
Details
- Parcel number: 20303750
Construction
Type & style
- Home type: SingleFamily
- Architectural style: Spanish
- Property subtype: Single Family Residence
Materials
- Stucco, Wood Frame, Painted
- Roof: Tile
Condition
- Year built: 2005
Details
- Builder name: DEL WEBB
Utilities & green energy
- Sewer: Public Sewer
- Water: City Water
Community & neighborhood
Community
- Community features: Community Spa Htd
Location
- Region: Phoenix
- Subdivision: ANTHEM UNIT 59
HOA & financial
HOA
- Has HOA: Yes
- HOA fee: $301 quarterly
- Services included: No Fees
- Association name: Anthem Parkside
- Association phone: 623-742-6050
Other
Other facts
- Listing terms: Cash,Conventional,FHA,VA Loan
- Ownership: Fee Simple
Price history
| Date | Event | Price |
|---|---|---|
| 10/14/2025 | Sold | $435,000-3.3%$201/sqft |
Source: | ||
| 8/25/2025 | Pending sale | $450,000$208/sqft |
Source: | ||
| 8/8/2025 | Price change | $450,000-6.2%$208/sqft |
Source: | ||
| 6/3/2025 | Price change | $479,900-2%$221/sqft |
Source: | ||
| 5/8/2025 | Price change | $489,900-2%$226/sqft |
Source: | ||
Public tax history
| Year | Property taxes | Tax assessment |
|---|---|---|
| 2025 | $1,915 +0.3% | $41,000 -5.2% |
| 2024 | $1,909 +0.9% | $43,260 +99.1% |
| 2023 | $1,891 -29.1% | $21,723 -16.7% |
Find assessor info on the county website
Neighborhood: 85086
Nearby schools
GreatSchools rating
- 7/10Canyon SpringsGrades: PK-8Distance: 0.8 mi
- 6/10Boulder Creek High SchoolGrades: 7-12Distance: 1.3 mi
Schools provided by the listing agent
- Elementary: Canyon Springs STEM Academy
- Middle: Canyon Springs STEM Academy
- High: Boulder Creek High School
- District: Deer Valley Unified District
Source: ARMLS. This data may not be complete. We recommend contacting the local school district to confirm school assignments for this home.
Get a cash offer in 3 minutes
Find out how much your home could sell for in as little as 3 minutes with a no-obligation cash offer.
Estimated market value$433,900
Get a cash offer in 3 minutes
Find out how much your home could sell for in as little as 3 minutes with a no-obligation cash offer.
Estimated market value
$433,900


