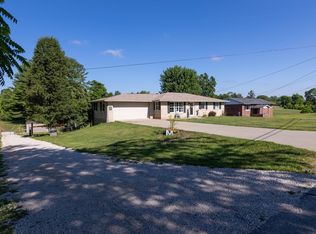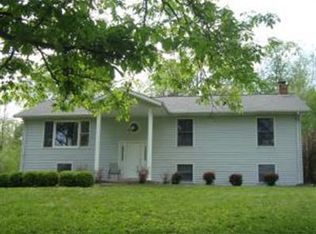Closed
$206,400
3829 Tunnelton Rd, Bedford, IN 47421
3beds
1,650sqft
Single Family Residence
Built in 1957
0.86 Acres Lot
$230,700 Zestimate®
$--/sqft
$1,354 Estimated rent
Home value
$230,700
$219,000 - $245,000
$1,354/mo
Zestimate® history
Loading...
Owner options
Explore your selling options
What's special
This is truly a unique home, masonry built limestone home inside and out on concrete slab. When you view this home notice the structure, masonry inside walls, doorways are steel framed, marble window seals with replacement windows, Tile entry way, tile family room. If you are a person that fights with allergies or not then this is the style of home that should fit your needs. Not only does this home offer strength and beauty but it has large rooms, two stall clean garage, partially fenced yard off street parking and much more. call for your appointment to view this home today. (SELLER'S REQUEST)Please no one to take any inside pictures or video's.
Zillow last checked: 8 hours ago
Listing updated: June 08, 2023 at 08:17am
Listed by:
Jack Jones offic:812-277-9227,
Indiana Real Estate Connection
Bought with:
Karen A Goodwine, RB14046719
Williams Carpenter Realtors
Source: IRMLS,MLS#: 202311500
Facts & features
Interior
Bedrooms & bathrooms
- Bedrooms: 3
- Bathrooms: 1
- Full bathrooms: 1
- Main level bedrooms: 3
Bedroom 1
- Level: Main
Bedroom 2
- Level: Main
Family room
- Level: Main
- Area: 340
- Dimensions: 20 x 17
Kitchen
- Level: Main
- Area: 144
- Dimensions: 16 x 9
Living room
- Level: Main
- Area: 361
- Dimensions: 19 x 19
Heating
- Electric, Forced Air, Heat Pump
Cooling
- Heat Pump
Appliances
- Included: Range/Oven Hook Up Elec, Dishwasher, Refrigerator, Washer, Dryer-Electric, Electric Range
- Laundry: Electric Dryer Hookup, Main Level, Washer Hookup
Features
- Eat-in Kitchen, Stand Up Shower
- Flooring: Carpet, Tile
- Windows: Double Pane Windows
- Has basement: No
- Number of fireplaces: 1
- Fireplace features: Family Room, Gas Log, Insert
Interior area
- Total structure area: 1,650
- Total interior livable area: 1,650 sqft
- Finished area above ground: 1,650
- Finished area below ground: 0
Property
Parking
- Total spaces: 2
- Parking features: Attached, Garage Door Opener, Garage Utilities, Asphalt
- Attached garage spaces: 2
- Has uncovered spaces: Yes
Features
- Levels: One
- Stories: 1
- Patio & porch: Patio
- Fencing: Partial,Chain Link
Lot
- Size: 0.86 Acres
- Dimensions: 255.11 x 196.3
- Features: Level, Rural, Landscaped
Details
- Parcel number: 470732200007.000009
Construction
Type & style
- Home type: SingleFamily
- Architectural style: Ranch
- Property subtype: Single Family Residence
Materials
- Limestone
- Foundation: Slab
- Roof: Asphalt,Shingle
Condition
- New construction: No
- Year built: 1957
Utilities & green energy
- Electric: Duke Energy Indiana
- Gas: CenterPoint Energy
- Sewer: Septic Tank
- Water: Public, E Lawrence Water
Green energy
- Energy efficient items: Insulation, Windows
Community & neighborhood
Location
- Region: Bedford
- Subdivision: None
Other
Other facts
- Listing terms: Cash,Conventional,FHA,USDA Loan,VA Loan
Price history
| Date | Event | Price |
|---|---|---|
| 6/8/2023 | Sold | $206,400+3.3% |
Source: | ||
| 6/8/2023 | Pending sale | $199,900 |
Source: | ||
| 4/16/2023 | Listed for sale | $199,900+58.8% |
Source: | ||
| 9/6/2017 | Listing removed | $125,900$76/sqft |
Source: Indiana Real Estate Connection #201724994 Report a problem | ||
| 6/5/2017 | Listed for sale | $125,900+22.2%$76/sqft |
Source: Indiana Real Estate Connection #201724994 Report a problem | ||
Public tax history
| Year | Property taxes | Tax assessment |
|---|---|---|
| 2024 | $750 +3% | $198,600 +39.7% |
| 2023 | $728 -4.3% | $142,200 +7.9% |
| 2022 | $761 +7.2% | $131,800 +13.3% |
Find assessor info on the county website
Neighborhood: 47421
Nearby schools
GreatSchools rating
- 4/10Shawswick Elementary SchoolGrades: K-6Distance: 3.2 mi
- 6/10Bedford Middle SchoolGrades: 7-8Distance: 3.6 mi
- 5/10Bedford-North Lawrence High SchoolGrades: 9-12Distance: 3.7 mi
Schools provided by the listing agent
- Elementary: Shawswick
- Middle: Shawswick
- High: Bedford-North Lawrence
- District: North Lawrence Community Schools
Source: IRMLS. This data may not be complete. We recommend contacting the local school district to confirm school assignments for this home.

Get pre-qualified for a loan
At Zillow Home Loans, we can pre-qualify you in as little as 5 minutes with no impact to your credit score.An equal housing lender. NMLS #10287.

